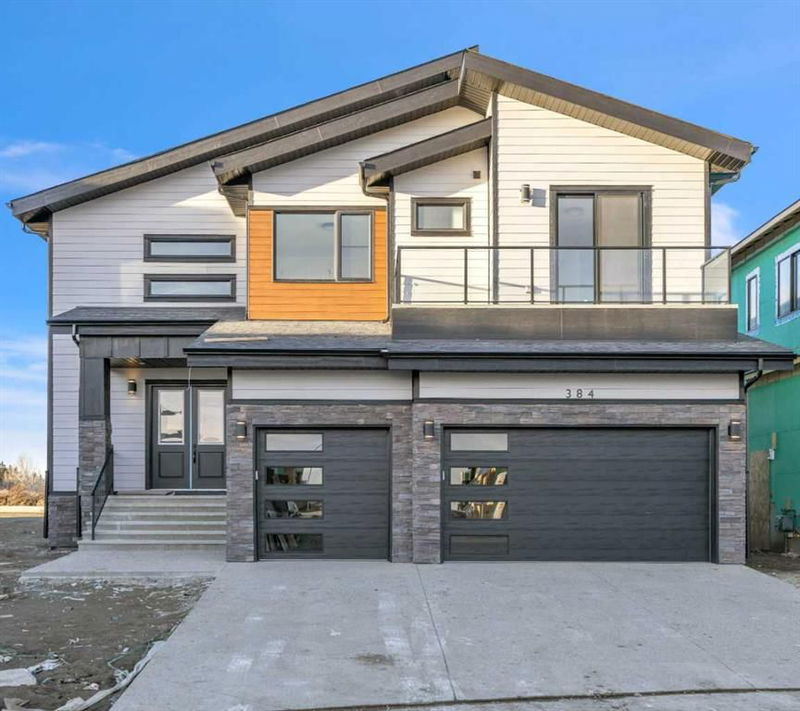Key Facts
- MLS® #: A2198374
- Property ID: SIRC2311822
- Property Type: Residential, Single Family Detached
- Living Space: 3,314 sq.ft.
- Year Built: 2025
- Bedrooms: 5
- Bathrooms: 4
- Parking Spaces: 6
- Listed By:
- PREP Realty
Property Description
New Luxury Home in Waterford Estates – Chestermere
5 Beds | 4 Baths | Over 3300 SQFT | Triple Garage
Welcome to this stunning brand-new 2-storey home in the prestigious Waterford Estates in Chestermere! With over 3300 sqft of luxurious living space, this home is designed for comfort and elegance.
Key Features:
-5 Spacious Bedrooms: Including 2 primary bedrooms with private ensuites for ultimate privacy and comfort.
-4 Full Bathrooms: High-end finishes throughout.
-Open Concept Main Floor: 10-foot ceilings, a chef-grade kitchen with top-tier appliances, and a walkthrough spice kitchen leading to the mudroom and triple garage.
-Living & Entertaining Spaces: A formal living room, family room, and dining room, perfect for gatherings. Also includes a full 3-piece washroom and open-to-above ceilings for a grand feel.
-Second Floor: 4 additional bedrooms, each with its own closet, a bonus room, and a convenient laundry room with built-in cabinets and a sink.
-Triple Garage: Ample space for vehicles or storage.
-Generous Pie Lot: Plenty of outdoor space for gardening, entertaining, or relaxing in the Sun.
Located in the desirable Waterford Estates, enjoy a family-friendly neighborhood with beautiful landscaping, excellent schools, shopping, and recreational facilities nearby.
Don’t miss the chance to own this luxurious home in one of Chestermere's most sought-after communities!
Rooms
- TypeLevelDimensionsFlooring
- Family roomMain53' 6.9" x 77' 3.9"Other
- BedroomMain38' x 32'Other
- BathroomMain26' 6" x 16' 2"Other
- Kitchen With Eating AreaMain53' 6.9" x 62' 3.9"Other
- Living roomMain54' 8" x 67' 3"Other
- OtherMain40' 9" x 61' 3"Other
- Primary bedroomUpper53' 3.9" x 73'Other
- Ensuite BathroomUpper42' 9.6" x 53' 3.9"Other
- BedroomUpper34' 5" x 41' 3"Other
- BedroomUpper52' 9" x 41' 3"Other
- BedroomUpper43' 3" x 35'Other
- Ensuite BathroomUpper10' 6" x 6' 3"Other
- BathroomUpper30' 6.9" x 15' 9.9"Other
- Laundry roomUpper18' 9.9" x 34' 5"Other
- Walk-In ClosetUpper22' 2" x 23' 6"Other
- Walk-In ClosetUpper53' 9.9" x 23'Other
- Ensuite BathroomUpper34' 5" x 20' 6"Other
Listing Agents
Request More Information
Request More Information
Location
384 Watercrest Place, Chestermere, Alberta, T1X2Y7 Canada
Around this property
Information about the area within a 5-minute walk of this property.
Request Neighbourhood Information
Learn more about the neighbourhood and amenities around this home
Request NowPayment Calculator
- $
- %$
- %
- Principal and Interest $5,737 /mo
- Property Taxes n/a
- Strata / Condo Fees n/a

