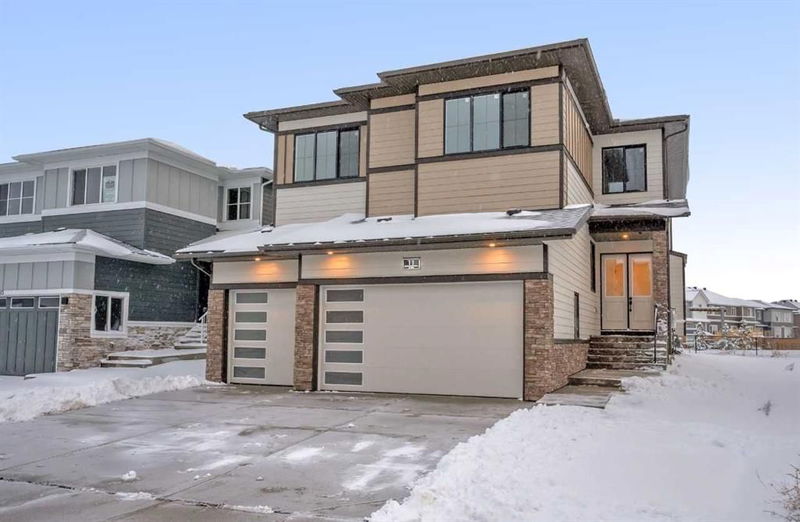Key Facts
- MLS® #: A2186335
- Property ID: SIRC2234924
- Property Type: Residential, Single Family Detached
- Living Space: 3,331.41 sq.ft.
- Year Built: 2025
- Bedrooms: 5
- Bathrooms: 4
- Parking Spaces: 6
- Listed By:
- Bode Platform Inc.
Property Description
Nestled in the serene lakeside community of South Shore, Chestermere, this stunning 5 bed., 4 bath., 2 storey home by Sunview Custom Homes offers luxury living with modern amenities. With soaring 9ft. ceilings on all levels, a south-facing backyard, and a double-door entry, this home blends style and functionality seamlessly. The main floor features hardwood floors, a spacious family area with a natural gas fire place, and a chef's dream spice kitchen featuring a gas stove, hood fan, and sink. A main-floor bedroom w/ a full bath. adds versatility. Upstairs, the open-to-below bonus room leads to a luxurious Master bedroom w/ custom shower, private balcony & 2nd master bedroom. 2 additional bedrooms with built-in closets, a full bathroom, and a laundry room with a sink complete the upper level. Highlights include quartz countertops, Stainless Steel Appliances, a feature wall in the dining area, a side basement entry, and a dura deck for outdoor relaxation. Photos are representative only.
Rooms
- TypeLevelDimensionsFlooring
- BathroomMain0' x 0'Other
- Ensuite BathroomUpper0' x 0'Other
- Ensuite BathroomUpper0' x 0'Other
- Living roomMain51' 11" x 62' 11"Other
- OtherMain29' 3" x 32' 3"Other
- BedroomUpper33' 11" x 38' 9.9"Other
- Primary bedroomUpper52' 6" x 59' 9.6"Other
- BedroomUpper36' 9.6" x 42' 9.6"Other
- BedroomUpper38' 9.9" x 49' 3"Other
- LoftUpper51' 9.6" x 63' 2"Other
- Dining roomMain19' 8" x 35' 9.9"Other
- KitchenMain45' 11" x 51' 11"Other
- FoyerMain20' 3" x 26' 3"Other
- Laundry roomUpper16' 5" x 31' 5"Other
- Mud RoomMain21' 3.9" x 37' 2"Other
- BedroomMain37' 2" x 43' 3"Other
Listing Agents
Request More Information
Request More Information
Location
27 South Shore Road, Chestermere, Alberta, T1X2Y4 Canada
Around this property
Information about the area within a 5-minute walk of this property.
Request Neighbourhood Information
Learn more about the neighbourhood and amenities around this home
Request NowPayment Calculator
- $
- %$
- %
- Principal and Interest $5,366 /mo
- Property Taxes n/a
- Strata / Condo Fees n/a

