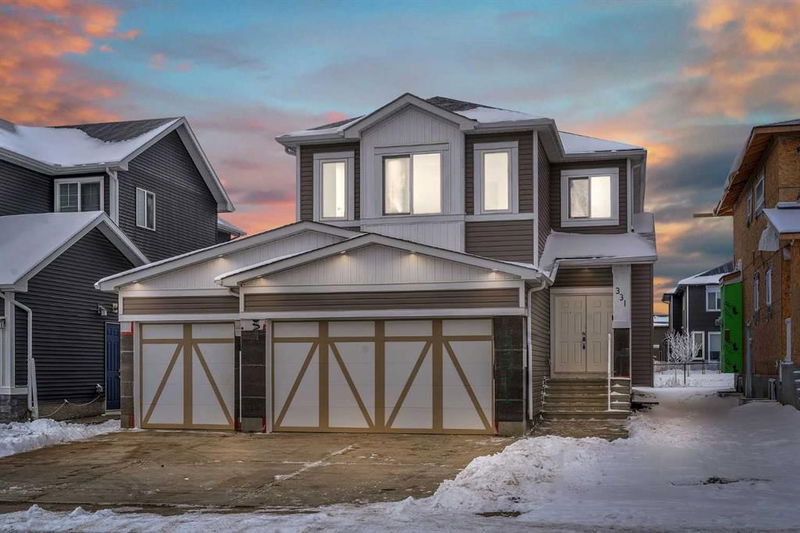Key Facts
- MLS® #: A2180777
- Property ID: SIRC2213745
- Property Type: Residential, Single Family Detached
- Living Space: 2,475.22 sq.ft.
- Year Built: 2024
- Bedrooms: 5
- Bathrooms: 4
- Parking Spaces: 6
- Listed By:
- Coldwell Banker YAD Realty
Property Description
Enjoy Christmas & New Year in this Astonishing BRAND NEW never Occupied 5 BEDROOMS - 4 BATHROOMS - TRIPPLE CAR GARAGE house in CHELSEA Chestermere. The moment you enter, you will find 9 Ft Ceiling throughout and greeted with a LARGE LIVING ROOM & 2 Entryway Closets, leads to a BEDROOM and FULL BATH for additional Convenience. The second LIVING ROOM comes with TONS of Windows and TILE FACED GAS FIREPPLACE for extra warmth , Extends into CHEF INSPIRED KITCHEN which comes with Built-in STAINLESS STEEL APPLIANCES - QUARTZ COUNTERTOP ISLAND - QUALITY Cabinetry with Extended Upper Cabinets and Additional SPICE KITCHEN and Walk-in Pantry. You will also find an Additional DINING AREA which leads to the backyard and not to forget this house sits on a BACKING ONTO GREEN SPACE Lot. Upper level you will find 2 MASTER BEDROOMS with DROP DOWN CEILINGS & Ensuite BATHROOM with Walk-in Closet leads to your Spacious LAUNDRY. Additionally there are 2 more Bedrooms which shares Full Bathroom. The strategically placed side entrance presents an excellent opportunity for potential future development. This house is just a MINUTES AWAY FROM CHESTERMERE LAKE, SHOPPING CENTERS AND MANY SCHOOLS! Do not Miss this Amazing Opportunity to own this Masterpiece. BOOK YOUR SHOWINGS TODAY!!
Rooms
- TypeLevelDimensionsFlooring
- BathroomMain16' 5" x 34' 2"Other
- BedroomMain30' 11" x 34' 5"Other
- Dining roomMain27' 11" x 36' 9.6"Other
- Family roomMain46' 9" x 44' 6.9"Other
- KitchenMain42' 9.6" x 35' 6"Other
- Living roomMain58' 6" x 44' 6.9"Other
- BathroomUpper29' x 16' 5"Other
- Ensuite BathroomUpper26' 6" x 16' 2"Other
- Ensuite BathroomUpper56' 3.9" x 36' 9.6"Other
- BedroomUpper39' 9.6" x 32' 3"Other
- BedroomUpper37' 6" x 40' 9"Other
- BedroomUpper39' 9.6" x 34' 5"Other
- Laundry roomUpper24' 9.9" x 34' 9"Other
- Primary bedroomUpper48' 8" x 42' 11"Other
- Walk-In ClosetUpper27' 8" x 24' 9.9"Other
- Walk-In ClosetUpper16' 5" x 32' 6.9"Other
Listing Agents
Request More Information
Request More Information
Location
331 Chelsea Passage, Chestermere, Alberta, T1X0L3 Canada
Around this property
Information about the area within a 5-minute walk of this property.
Request Neighbourhood Information
Learn more about the neighbourhood and amenities around this home
Request NowPayment Calculator
- $
- %$
- %
- Principal and Interest 0
- Property Taxes 0
- Strata / Condo Fees 0

