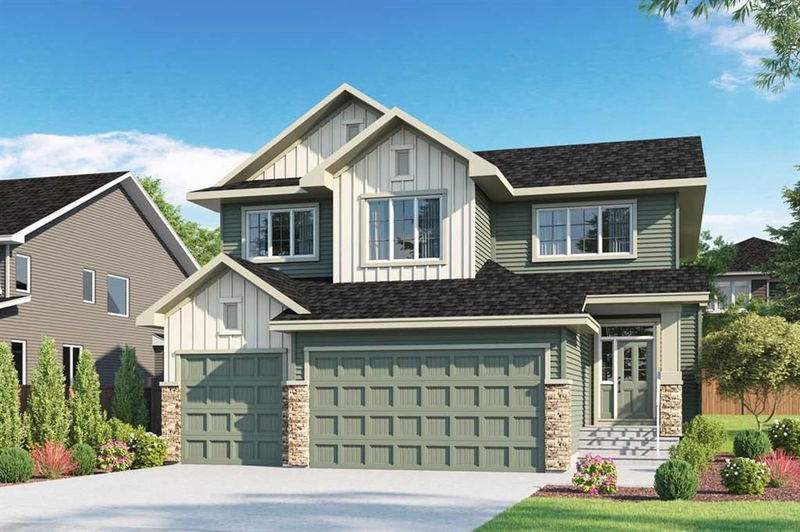Key Facts
- MLS® #: A2176213
- Property ID: SIRC2153446
- Property Type: Residential, Single Family Detached
- Living Space: 2,618.74 sq.ft.
- Year Built: 2024
- Bedrooms: 5
- Bathrooms: 3
- Parking Spaces: 6
- Listed By:
- Bode
Property Description
•Spacious Interiors: The home boasts an open-concept design with 9’ foundation and main floor ceiling heights, enhancing the overall sense of space and light. •Gourmet Kitchen: A culinary enthusiast's dream, the upgraded Samsung appliance package, quality cabinetry with extended upper cabinets, and elegant quartz countertops ensure both functionality and sophistication. •Inviting Living Area: The natural gas fireplace, adorned with full tile to ceiling height, serves as a stunning focal point, perfect for both intimate gatherings and entertaining. •Future Adaptability: The strategically placed side entrance presents an excellent opportunity for potential future development. Triple Car Garage: A spacious triple car garage provides ample parking and storage solutions. Photos are representative.
Rooms
Listing Agents
Request More Information
Request More Information
Location
424 Dawson Circle NE, Chestermere, Alberta, T1X0L3 Canada
Around this property
Information about the area within a 5-minute walk of this property.
Request Neighbourhood Information
Learn more about the neighbourhood and amenities around this home
Request NowPayment Calculator
- $
- %$
- %
- Principal and Interest 0
- Property Taxes 0
- Strata / Condo Fees 0

