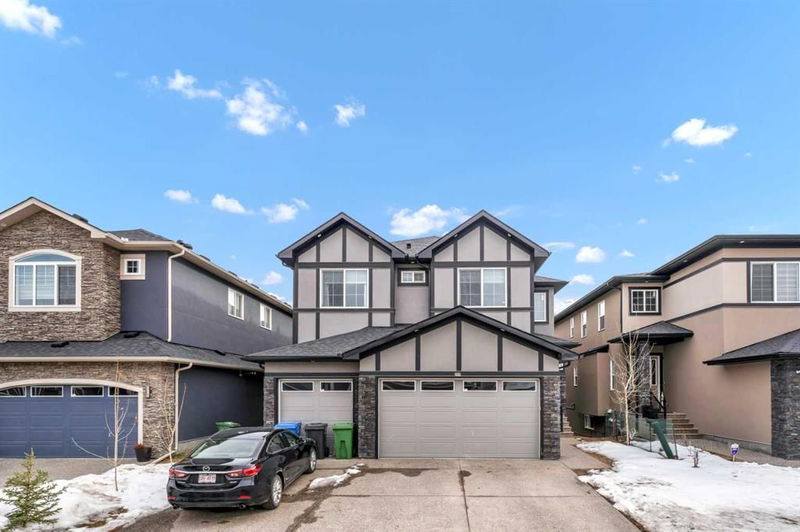Key Facts
- MLS® #: A2168872
- Property ID: SIRC2104882
- Property Type: Residential, Single Family Detached
- Living Space: 3,476.13 sq.ft.
- Year Built: 2020
- Bedrooms: 5+2
- Bathrooms: 5+1
- Parking Spaces: 6
- Listed By:
- RE/MAX iRealty Innovations
Property Description
Welcome to 247 Kinniburgh Place in Chestermere, where luxury meets comfort in this stunning property. As you step into this exquisite home, you're greeted by a spacious foyer that sets the tone for the elegance that awaits. The main floor boasts an open-concept layout, perfect for entertaining or simply enjoying quality time with family. The gourmet kitchen is a chef's dream, featuring high-end stainless steel appliances, granite countertops, and ample storage space. The adjacent dining area offers plenty of room for gatherings, while the cozy living room invites you to relax by the fireplace on chilly evenings. There is also fifth bedroom and another full bathroom on the main floor, perfect for accommodating overnight guests or extended family members. Upstairs, you'll find the master retreat, complete with a walk-in closet and a spa-like ensuite bathroom featuring a luxurious soaking tub and a separate shower. Three additional bedrooms provide plenty of space for family or guests, along with another full bathroom for convenience. This home comes with a fully finished Walk-out illegal basement suite, which offers two additional bedrooms with 4pc bathroom with separate entrance. Whether you're in need of a home office, a playroom for the kids, or a media room for movie nights, this area has endless possibilities. Outside, the expansive backyard is an oasis waiting to be enjoyed. Spend summer days relaxing on the deck, firing up the barbecue, or playing games on the lush lawn. you'll appreciate the added privacy while still being close to all the amenities Chestermere has to offer. With its prime location, luxurious features, and ample space for living and entertaining, 247 Kinniburgh Place is more than just a home—it's a lifestyle. Don't miss your chance to make this dream property your own. Schedule your viewing today and prepare to fall in love. Currently the top and bottom and are rented out separately.
Rooms
- TypeLevelDimensionsFlooring
- BathroomMain5' 6.9" x 9' 3"Other
- BedroomMain11' 8" x 10' 9"Other
- Dining roomMain22' 2" x 9' 11"Other
- Family roomMain14' 6.9" x 11' 5"Other
- KitchenMain17' 2" x 12' 6.9"Other
- Living roomMain28' 3.9" x 17' 2"Other
- Mud RoomMain7' 5" x 6' 9"Other
- OtherMain5' 9.9" x 14' 8"Other
- Bathroom2nd floor5' 8" x 5'Other
- Bathroom2nd floor4' 11" x 10' 9"Other
- Ensuite Bathroom2nd floor9' x 4' 9.9"Other
- Ensuite Bathroom2nd floor9' x 13' 6"Other
- Bedroom2nd floor4' 11" x 10' 9.9"Other
- Bedroom2nd floor17' 6.9" x 10' 9"Other
- Bedroom2nd floor14' 5" x 12' 6.9"Other
- Laundry room2nd floor5' 8" x 7' 5"Other
- Loft2nd floor14' 5" x 13' 3.9"Other
- Primary bedroom2nd floor17' x 21' 5"Other
- Walk-In Closet2nd floor4' 9.9" x 10' 6.9"Other
- Walk-In Closet2nd floor6' 9.6" x 12' 9.6"Other
- Living roomBasement19' 3" x 22' 5"Other
- BathroomBasement10' 2" x 4' 11"Other
- BedroomBasement12' x 9' 9"Other
- BedroomBasement12' 2" x 10' 6"Other
- Breakfast NookBasement6' 9.9" x 10' 2"Other
- KitchenBasement10' 3.9" x 10' 2"Other
- UtilityBasement11' 2" x 9' 9"Other
- Walk-In ClosetBasement10' 11" x 5' 6"Other
Listing Agents
Request More Information
Request More Information
Location
247 Kinniburgh Place, Chestermere, Alberta, T1X 1Y2 Canada
Around this property
Information about the area within a 5-minute walk of this property.
Request Neighbourhood Information
Learn more about the neighbourhood and amenities around this home
Request NowPayment Calculator
- $
- %$
- %
- Principal and Interest 0
- Property Taxes 0
- Strata / Condo Fees 0

