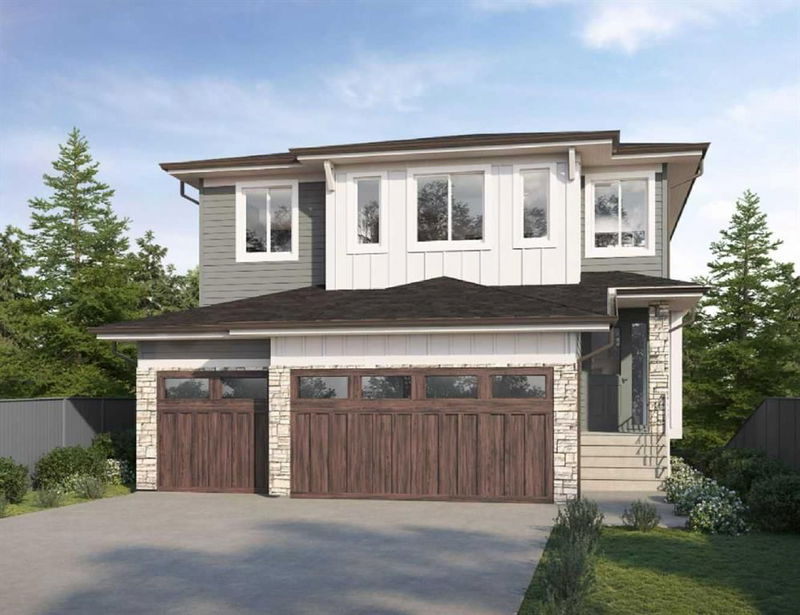Key Facts
- MLS® #: A2165461
- Property ID: SIRC2094731
- Property Type: Residential, Single Family Detached
- Living Space: 3,040 sq.ft.
- Year Built: 2024
- Bedrooms: 5
- Bathrooms: 4
- Parking Spaces: 6
- Listed By:
- RE/MAX Crown
Property Description
**SHOW HOME** Walkout Basement | Corner Lot | Full of Upgrades | 1410 SqFt Legal 2 Bedroom Basement Suite | 3040 SqFt Main & Upper | Chef's Kitchen | Spice Kitchen | Open to Below Ceilings | Quartz Countertops Throughout | 80 US Gallon Hot Water Tank | High Efficiency Direct Vent Furnace | Google Nest Smart Home | Cameras & Doorbell Camera | Security Screen in Kitchen | 9FT Main Level Ceilings | Knockdown Spantex Ceiling | Custom MDF Closets | LVP Flooring on Main Level | Feature Wall | 9 Ft Basement Ceiling | LVP Flooring in Basement | Triple Attached Garage | EV Charging | Exposed Aggregate Driveway | Hardie Board Siding. Dream Built Homes welcomes you to your stunning brand new home with immaculate finishes & loaded with upgrades! This expansive 2-storey show home boasts 3040 SqFt throughout the main & upper levels with an additional 1410 SqFt in the 2 bedroom legal walk-out basement suite! Open the front door to a grand foyer with closet storage, wide plank vinyl flooring, & large windows filling the space with natural light. The beautiful open floor plan is welcoming & complimented with 9Ft ceilings emphasizing the size of the home. The chef's kitchen is outfitted with 3/4" quartz countertops, 42" tall cabinets in a shaker panel design, stainless steel appliances, MDF pantry shelving, & a large centre island with a barstool seating area. Keep this kitchen sparkling & use the spice kitchen with a gas stove, range hood, double basin sink & additional cabinet storage. The breakfast nook is bright as its framed with large North facing windows & a door to the large rear deck. The vinyl deck expands the full width of the home & is outfitted with a gas line for a BBQ & plenty of room for outdoor dining. The main family room is accented with a fireplace adding both style & comfort to the space. The second living/dining space is flexible & can be used for a formal dining room or additional day seating. The main level bedroom & 4pc bathroom are a great addition for a large family. The main level is complete with a mudroom off the interior garage door with built-ins for easy storage. Head up the stairs to a gorgeous upper level with 2 primary bedrooms, 2 additional bedrooms, a bonus room & laundry room. The 1st primary bedroom is a personal oasis with large North facing windows, a deep walk-in closet & private 5pc ensuite bath. The ensuite is finished with tile flooring, quartz countertops, a double vanity, deep soaking tub, walk-in closet & private washing closet. The 2nd primary bedroom also has a walk-in closet & is paired with a 4pc ensuite bath with a tub/shower combo. Bedrooms 2 & 3 are both large & share the main 4pc bath. The laundry room is outfitted with a quartz countertop & undermount sink & faucet. This home is ready for a leaseback by builder. *Photos are representative of previous homes built by Dream Built Homes Inc.; colours, selections, finishes will differ from what is shown & will be updated once construction of 335 Waterford Grove is completed.
Rooms
- TypeLevelDimensionsFlooring
- Mud RoomMain5' 11" x 6' 9"Other
- BedroomMain11' 9.6" x 9' 6"Other
- Walk-In ClosetMain6' 9.6" x 5'Other
- BathroomMain0' x 0'Other
- OtherMain5' 5" x 12' 11"Other
- KitchenMain15' x 13' 6"Other
- Family roomMain15' x 13' 6"Other
- Living roomMain22' 6" x 11' 8"Other
- Primary bedroomUpper15' 2" x 13'Other
- Walk-In ClosetUpper12' 6.9" x 6' 6"Other
- Bonus RoomUpper14' 9" x 13' 3.9"Other
- Ensuite BathroomUpper0' x 0'Other
- Laundry roomUpper6' x 7' 3.9"Other
- Ensuite BathroomUpper5' x 8' 9"Other
- Primary bedroomUpper12' 6" x 11' 6"Other
- Walk-In ClosetUpper5' 9.6" x 7' 9"Other
- BedroomUpper10' 6" x 11' 3"Other
- BedroomUpper11' 6" x 10' 3.9"Other
- BathroomUpper0' x 0'Other
Listing Agents
Request More Information
Request More Information
Location
335 Waterford Grove, Chestermere, Alberta, T1X 2T9 Canada
Around this property
Information about the area within a 5-minute walk of this property.
Request Neighbourhood Information
Learn more about the neighbourhood and amenities around this home
Request NowPayment Calculator
- $
- %$
- %
- Principal and Interest 0
- Property Taxes 0
- Strata / Condo Fees 0

