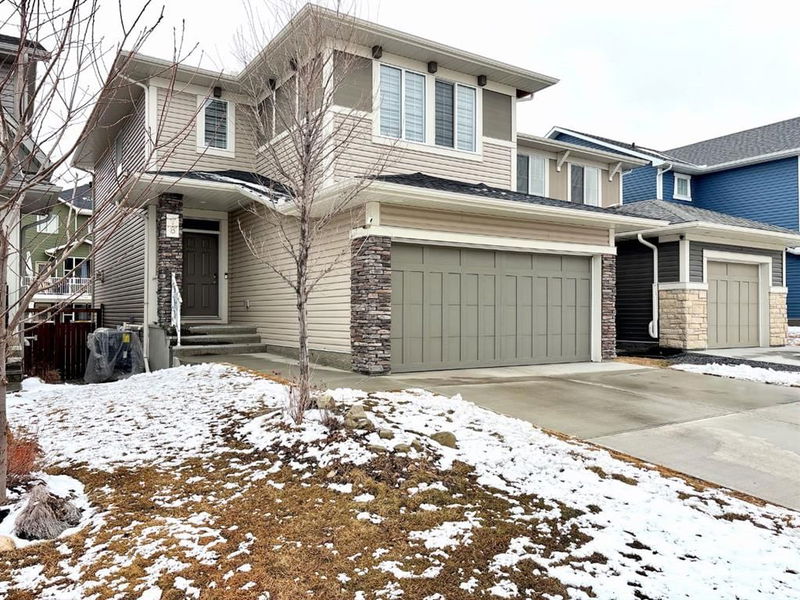Key Facts
- MLS® #: A2206735
- Property ID: SIRC2354219
- Property Type: Residential, Single Family Detached
- Living Space: 1,798 sq.ft.
- Year Built: 2019
- Bedrooms: 3
- Bathrooms: 2+1
- Parking Spaces: 4
- Listed By:
- Grand Realty
Property Description
Welcome to this stunning home designed for comfort and elegance! Step inside to a spacious, inviting entrance that flows seamlessly into an open living space, perfect for modern living. The beautiful kitchen is a chef’s dream, featuring quartz countertops, high cabinets up to the ceiling, a built-in microwave, and a stylish hood fan over a gas stove. The large, bright living room is a true highlight, centered around a gorgeous fireplace and enhanced by a large window that fills the space with natural light. Adjacent is a spacious dining room, leading to a generous outside deck—ideal for entertaining or relaxing. Upstairs, you’ll find a large bonus room along with a luxurious master bedroom complete with a five-piece ensuite bathroom and a walk-in closet featuring a window. Two additional large, bright bedrooms share a gorgeous four-piece bathroom, offering ample space for family or guests. With central air conditioning ensuring year-round comfort, this home combines functionality and style in every detail.
Rooms
- TypeLevelDimensionsFlooring
- EntranceMain4' 11" x 12' 9"Other
- Primary bedroomUpper12' 8" x 15'Other
- Living roomMain13' 6" x 14' 3"Other
- Ensuite BathroomUpper8' 5" x 9' 3.9"Other
- KitchenMain9' 11" x 10' 2"Other
- Walk-In ClosetUpper4' 5" x 9' 8"Other
- Dining roomMain8' 11" x 11' 11"Other
- BedroomUpper9' 5" x 12' 6"Other
- PantryMain4' 2" x 4' 9"Other
- BedroomUpper10' 9.6" x 11' 2"Other
- Mud RoomMain5' 3" x 9' 11"Other
- BathroomUpper4' 11" x 9'Other
- BathroomMain4' 8" x 5' 6.9"Other
- Laundry roomUpper5' 3" x 9' 9.6"Other
- Bonus RoomUpper10' 3.9" x 12' 3.9"Other
Listing Agents
Request More Information
Request More Information
Location
18 Bayview Circle SW, Airdrie, Alberta, T4B 4H2 Canada
Around this property
Information about the area within a 5-minute walk of this property.
Request Neighbourhood Information
Learn more about the neighbourhood and amenities around this home
Request NowPayment Calculator
- $
- %$
- %
- Principal and Interest $3,217 /mo
- Property Taxes n/a
- Strata / Condo Fees n/a

