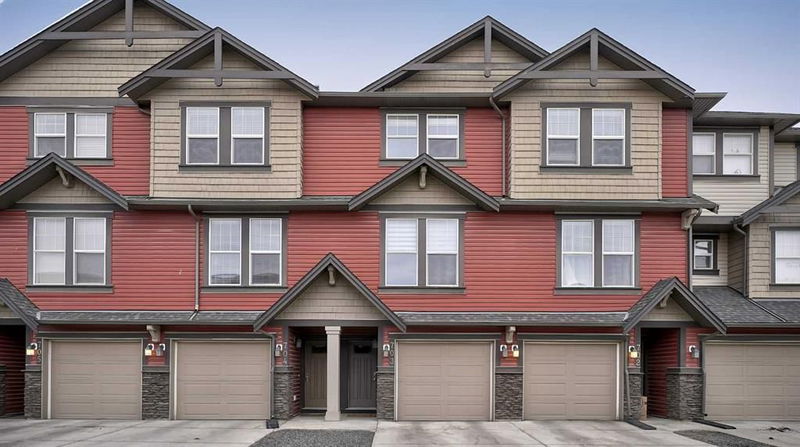Key Facts
- MLS® #: A2202857
- Property ID: SIRC2349678
- Property Type: Residential, Condo
- Living Space: 1,521 sq.ft.
- Year Built: 2013
- Bedrooms: 3
- Bathrooms: 2+1
- Parking Spaces: 3
- Listed By:
- Century 21 Masters
Property Description
Low maintenance lifestyle living here, w/ quick access to outdoor active living. Entrance way space for everyone to get ready to leave. Main floor is perfect for entertaining, being open concept, w/ an abundance of natural lighting. Cozy living room w/ large windows and electric fireplace plus brand new ceiling fan. Massive eat up island, space for all to gather around, w/ granite countertops. Modern pendulum lighting & brand new luxury vinyl planking throughout this level. Convenient powder room. Dining room has plenty of space for entertaining, & an unobstructed view of the courtyard. Deck is good sized for enjoying those summer evenings. Laundry facilities are favorably located on the upper level. Master ensuite has double sinks, oversized walk in shower & walk in closet. Carpeting that is throughout is brand new. Tandem parking in this garage, plenty of storage space, plus parking on the driveway. Access to the small fenced yard from the garage. Heron's Crossing Elementary School is just a walk across the street. 60 acres of protected environmental reserve, parks, ponds, playground, bridge, plus miles of trails along Nose Creek are a stones throw away.
Rooms
- TypeLevelDimensionsFlooring
- BathroomMain26' 6" x 10' 11"Other
- Dining roomMain35' x 37' 9"Other
- KitchenMain52' 3" x 37' 9"Other
- Living roomMain45' 8" x 50' 6.9"Other
- FoyerLower33' 11" x 12' 6.9"Other
- UtilityLower23' 3" x 10' 8"Other
- BathroomUpper16' 2" x 26'Other
- Ensuite BathroomUpper23' x 25' 8"Other
- BedroomUpper38' 6.9" x 29' 6"Other
- BedroomUpper35' 9.9" x 29' 6"Other
- Primary bedroomUpper39' 3.9" x 40' 5"Other
Listing Agents
Request More Information
Request More Information
Location
1086 Williamstown Boulevard NW #703, Airdrie, Alberta, T4B 3T8 Canada
Around this property
Information about the area within a 5-minute walk of this property.
- 30.5% 35 à 49 ans
- 17.11% 20 à 34 ans
- 12.07% 5 à 9 ans
- 10.49% 50 à 64 ans
- 10.01% 10 à 14 ans
- 8.7% 0 à 4 ans ans
- 5.43% 65 à 79 ans
- 5.23% 15 à 19 ans
- 0.46% 80 ans et plus
- Les résidences dans le quartier sont:
- 82.57% Ménages unifamiliaux
- 14.02% Ménages d'une seule personne
- 2.91% Ménages de deux personnes ou plus
- 0.5% Ménages multifamiliaux
- 135 495 $ Revenu moyen des ménages
- 67 729 $ Revenu personnel moyen
- Les gens de ce quartier parlent :
- 89.49% Anglais
- 1.87% Espagnol
- 1.86% Anglais et langue(s) non officielle(s)
- 1.84% Français
- 1.56% Tagalog (pilipino)
- 1.24% Anglais et français
- 0.76% Arabe
- 0.46% Polonais
- 0.46% Ourdou
- 0.45% Allemand
- Le logement dans le quartier comprend :
- 60.81% Maison individuelle non attenante
- 39.19% Maison en rangée
- 0% Maison jumelée
- 0% Duplex
- 0% Appartement, moins de 5 étages
- 0% Appartement, 5 étages ou plus
- D’autres font la navette en :
- 4.11% Autre
- 0.89% Marche
- 0% Transport en commun
- 0% Vélo
- 30.66% Diplôme d'études secondaires
- 26.16% Certificat ou diplôme d'un collège ou cégep
- 19.3% Baccalauréat
- 10.63% Aucun diplôme d'études secondaires
- 10.2% Certificat ou diplôme d'apprenti ou d'une école de métiers
- 3.06% Certificat ou diplôme universitaire supérieur au baccalauréat
- 0% Certificat ou diplôme universitaire inférieur au baccalauréat
- L’indice de la qualité de l’air moyen dans la région est 1
- La région reçoit 200.97 mm de précipitations par année.
- La région connaît 7.39 jours de chaleur extrême (28.68 °C) par année.
Request Neighbourhood Information
Learn more about the neighbourhood and amenities around this home
Request NowPayment Calculator
- $
- %$
- %
- Principal and Interest $2,196 /mo
- Property Taxes n/a
- Strata / Condo Fees n/a

