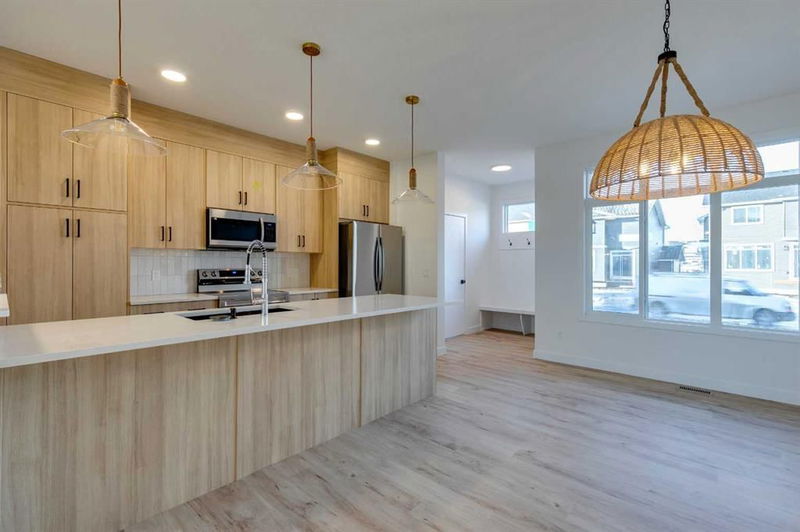Key Facts
- MLS® #: A2200295
- Property ID: SIRC2345334
- Property Type: Residential, Townhouse
- Living Space: 1,506 sq.ft.
- Year Built: 2025
- Bedrooms: 3
- Bathrooms: 2+1
- Parking Spaces: 2
- Listed By:
- eXp Realty
Property Description
** OPEN HOUSE at Showhome - 120 Cobblestone Gate: Friday, Apr. 18th 4-6pm, Saturday, Apr. 19th 1-4pm, Sunday, Apr. 20th 1-4pm and Monday, Apr. 21st 1-3pm ** Welcome to the Talo by Rohit Homes. This purposefully designed 1,506 sq ft unit has a spacious main floor equipped with a large kitchen, an island that seats 4 people, plus a rear entry with built-in coat hooks and a bench. Upstairs, the space has been beautifully designed to flow between the master suite and two secondary bedrooms. The flex room and convenient laundry room separate the bedrooms for added privacy. Unfinished basement with side entrance and a double detached rear garage. Front and back landscaping included **Photos are representative and the interior colors may be different**
Rooms
- TypeLevelDimensionsFlooring
- EntranceMain5' x 7' 9"Other
- BathroomMain2' 11" x 7' 6.9"Other
- KitchenMain8' 6" x 13'Other
- Dining roomMain8' 3.9" x 16' 3.9"Other
- Living roomMain12' 11" x 19' 9.6"Other
- EntranceMain5' 8" x 5' 3.9"Other
- BedroomUpper8' 3" x 10' 9.9"Other
- BedroomUpper8' 5" x 10' 8"Other
- Laundry roomUpper4' 5" x 5' 5"Other
- Bonus RoomUpper8' x 11' 9.9"Other
- Primary bedroomUpper11' 9" x 13' 9.9"Other
- Ensuite BathroomUpper4' 11" x 9'Other
- Walk-In ClosetUpper4' 6" x 7' 9.6"Other
- PlayroomBasement16' 2" x 39' 9"Other
- BathroomUpper4' 11" x 8' 6.9"Other
Listing Agents
Request More Information
Request More Information
Location
217 Cobblestone Gate SW, Airdrie, Alberta, T4B 5J9 Canada
Around this property
Information about the area within a 5-minute walk of this property.
- 25.87% 35 to 49 years
- 24.28% 20 to 34 years
- 12.69% 50 to 64 years
- 9.77% 0 to 4 years
- 8.18% 5 to 9 years
- 7.54% 65 to 79 years
- 6.49% 10 to 14 years
- 4.35% 15 to 19 years
- 0.83% 80 and over
- Households in the area are:
- 65.66% Single family
- 28.94% Single person
- 4.65% Multi person
- 0.75% Multi family
- $115,008 Average household income
- $56,861 Average individual income
- People in the area speak:
- 78.92% English
- 4.9% English and non-official language(s)
- 3.96% Punjabi (Panjabi)
- 3.27% Spanish
- 3.08% Tagalog (Pilipino, Filipino)
- 2.08% French
- 1.22% Urdu
- 1.02% Romanian
- 0.93% Hindi
- 0.63% German
- Housing in the area comprises of:
- 38.42% Row houses
- 28.78% Single detached
- 25.31% Apartment 1-4 floors
- 7.49% Semi detached
- 0% Duplex
- 0% Apartment 5 or more floors
- Others commute by:
- 3.22% Other
- 2.13% Foot
- 1.28% Public transit
- 0% Bicycle
- 30.37% High school
- 23.56% College certificate
- 20.37% Bachelor degree
- 12.35% Trade certificate
- 9.26% Did not graduate high school
- 2.52% Post graduate degree
- 1.58% University certificate
- The average air quality index for the area is 1
- The area receives 201.77 mm of precipitation annually.
- The area experiences 7.39 extremely hot days (28.6°C) per year.
Request Neighbourhood Information
Learn more about the neighbourhood and amenities around this home
Request NowPayment Calculator
- $
- %$
- %
- Principal and Interest $2,539 /mo
- Property Taxes n/a
- Strata / Condo Fees n/a

