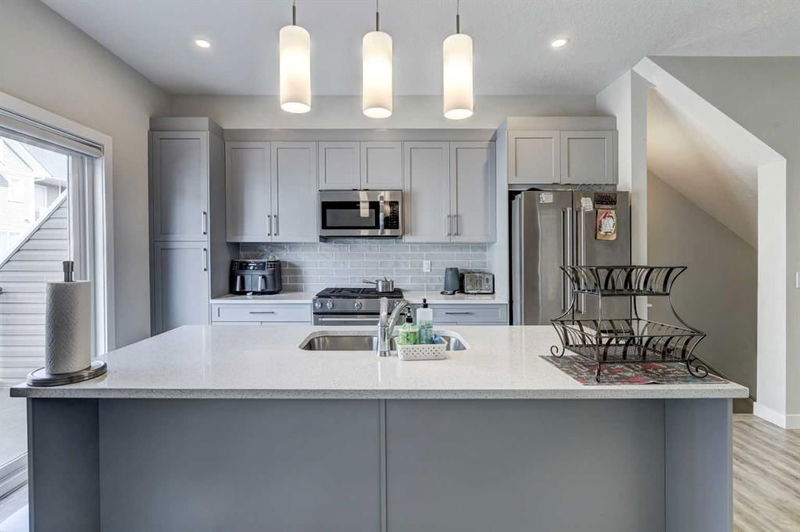Key Facts
- MLS® #: A2206098
- Property ID: SIRC2338897
- Property Type: Residential, Condo
- Living Space: 1,459.11 sq.ft.
- Year Built: 2021
- Bedrooms: 3
- Bathrooms: 2+1
- Parking Spaces: 2
- Listed By:
- Joyous Realty Inc.
Property Description
Welcome to this beautiful End Unit townhouse built by Slokker Homes, located in the heart of Airdrie with a low condo fee! This three-level home features 3 bedrooms, a spacious office, and 2.5 bathrooms. The main floor offers a welcoming office space and a convenient 2-piece bath.
The second floor boasts 9-ft ceilings and an open, bright layout. The dining area seamlessly connects to the living room and kitchen, which has been upgraded with stainless steel appliances, a gas stove, quartz countertops, ample cabinetry, and a kitchen island—perfect for cooking and entertaining.
Upstairs, you’ll find a master bedroom with a 3-piece ensuite bathroom and two closets. Additionally, there are two more bedrooms, a 4-piece bathroom, and a convenient laundry room.
Outside, enjoy your fenced front yard, and benefit from the attached garage with a driveway that accommodates a second parking space for you and your guests.
With walking distance to coffee shops, grocery stores, and scenic trails along the canals, this home offers both convenience and charm. Don't miss the 3D tour for an up-close look!
Rooms
- TypeLevelDimensionsFlooring
- BathroomMain4' 9" x 5' 11"Other
- DenMain8' 9.9" x 9' 6"Other
- Dining room2nd floor9' 11" x 15' 11"Other
- Kitchen2nd floor10' 3.9" x 14'Other
- Living room2nd floor16' 9.9" x 14'Other
- Ensuite Bathroom3rd floor5' 3.9" x 7' 3.9"Other
- Bathroom3rd floor9' 9.6" x 4' 9"Other
- Bedroom3rd floor8' 3.9" x 9' 3"Other
- Bedroom3rd floor9' 2" x 8' 6"Other
- Primary bedroom3rd floor9' 9" x 11' 9"Other
- Laundry room3rd floor3' 9" x 3'Other
Listing Agents
Request More Information
Request More Information
Location
476 Canals Crossing SW, Airdrie, Alberta, T4B 4L3 Canada
Around this property
Information about the area within a 5-minute walk of this property.
- 28.38% 35 to 49 years
- 21.09% 20 to 34 years
- 12.55% 50 to 64 years
- 9.23% 10 to 14 years
- 8.97% 5 to 9 years
- 8.75% 0 to 4 years
- 5.88% 15 to 19 years
- 4.8% 65 to 79 years
- 0.35% 80 and over
- Households in the area are:
- 76.15% Single family
- 18.93% Single person
- 4.21% Multi person
- 0.71% Multi family
- $129,911 Average household income
- $58,338 Average individual income
- People in the area speak:
- 84.91% English
- 3.43% English and non-official language(s)
- 3.11% Tagalog (Pilipino, Filipino)
- 2.51% French
- 2.18% Punjabi (Panjabi)
- 1.74% Spanish
- 0.79% Urdu
- 0.48% German
- 0.44% Arabic
- 0.42% Bosnian
- Housing in the area comprises of:
- 66.3% Single detached
- 24.34% Semi detached
- 8.03% Row houses
- 1.32% Apartment 1-4 floors
- 0% Duplex
- 0% Apartment 5 or more floors
- Others commute by:
- 4.27% Other
- 4% Foot
- 1.15% Public transit
- 0% Bicycle
- 33.03% High school
- 22.98% College certificate
- 17.19% Bachelor degree
- 12.41% Did not graduate high school
- 10.65% Trade certificate
- 2.93% Post graduate degree
- 0.81% University certificate
- The average air quality index for the area is 1
- The area receives 200.19 mm of precipitation annually.
- The area experiences 7.39 extremely hot days (28.74°C) per year.
Request Neighbourhood Information
Learn more about the neighbourhood and amenities around this home
Request NowPayment Calculator
- $
- %$
- %
- Principal and Interest $2,046 /mo
- Property Taxes n/a
- Strata / Condo Fees n/a

