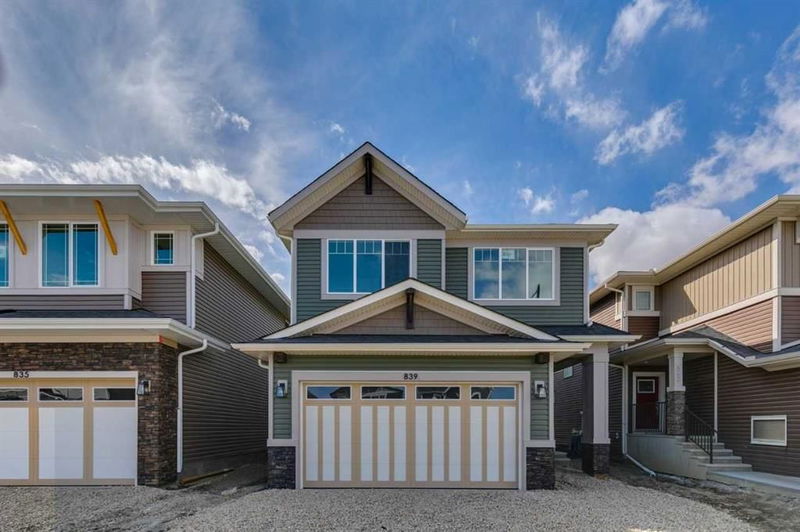Key Facts
- MLS® #: A2205644
- Property ID: SIRC2337210
- Property Type: Residential, Single Family Detached
- Living Space: 2,180.29 sq.ft.
- Lot Size: 0.09 ac
- Year Built: 2025
- Bedrooms: 3
- Bathrooms: 2+1
- Parking Spaces: 4
- Listed By:
- Bode Platform Inc.
Property Description
The Nora II by Calbridge Homes is a 3-bedroom, 2.5-bathroom home designed with thoughtful details throughout. The front entry leads to a versatile den, ideal for work, study, or quiet use. At the centre, an L-shaped kitchen features 36” upper cabinetry, tiled backsplash, quartz countertops, and an appliance package including a gas range, French door fridge, and built-in microwave. A walk-through pantry connects to the mudroom for added convenience. Upstairs, three bedrooms, a bonus room, and a spacious laundry with new washer and dryer offer practical living spaces. The primary bedroom includes a private ensuite, combining comfort and functionality in a well-planned layout, making this home a perfect blend of comfort and convenience.
Rooms
- TypeLevelDimensionsFlooring
- BathroomMain0' x 0'Other
- BathroomUpper0' x 0'Other
- Ensuite BathroomUpper0' x 0'Other
- Dining roomMain12' x 11'Other
- Great RoomMain14' 9.9" x 14'Other
- DenMain8' 6" x 5' 6"Other
- Primary bedroomUpper13' 3" x 14' 5"Other
- BedroomUpper11' x 11' 5"Other
- BedroomUpper11' x 11' 5"Other
- Bonus RoomUpper14' 2" x 13' 3"Other
Listing Agents
Request More Information
Request More Information
Location
839 Bayview Terrace SW, Airdrie, Alberta, T4B4G2 Canada
Around this property
Information about the area within a 5-minute walk of this property.
Request Neighbourhood Information
Learn more about the neighbourhood and amenities around this home
Request NowPayment Calculator
- $
- %$
- %
- Principal and Interest 0
- Property Taxes 0
- Strata / Condo Fees 0

