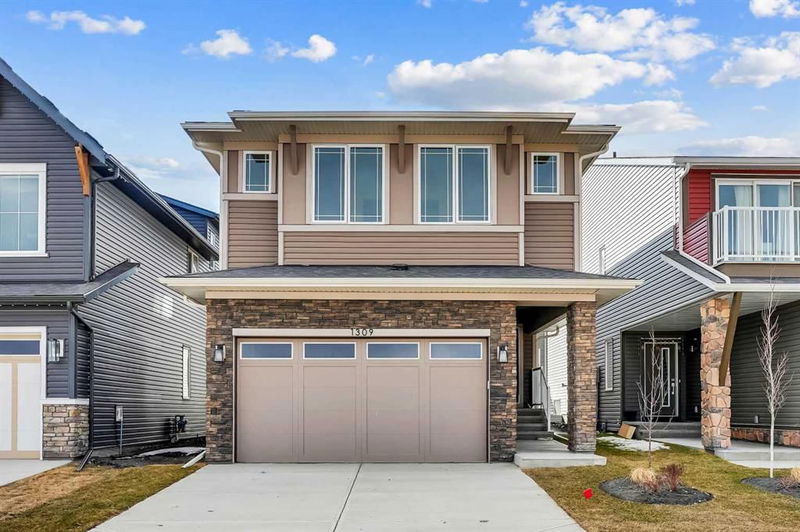Key Facts
- MLS® #: A2204234
- Property ID: SIRC2333089
- Property Type: Residential, Single Family Detached
- Living Space: 2,166.93 sq.ft.
- Year Built: 2024
- Bedrooms: 3
- Bathrooms: 2+1
- Parking Spaces: 4
- Listed By:
- AM/PM Properties
Property Description
Welcome to NEVER LIVED IN - BRAND NEW HOUSE - FACING TO GREEN SPACE dream home in the tranquil community of Bayview, Airdrie. This exquisite 2-storey residence, with a double front garage, offers a picturesque view of lush green space and is surrounded by parks, canals, and tennis courts. The home features 3 bedrooms, 2.5 bathrooms, a Office Space, and a spacious bonus room, ideal for family living. The modern kitchen is a chef’s delight, boasting a gas range, chimney-style hood fan, water and ice refrigerator, built-in microwave, and dishwasher, all in sleek stainless steel, complemented by contemporary lighting throughout. Expansive windows on the main and upper floors bathe the home in natural light, enhancing the warm and inviting atmosphere. With 9-foot ceilings on both the main floor and the basement, the space feels open and airy. The basement, with its side entrance and large windows, presents endless possibilities for future development. Enjoy the vibrant, family-friendly community of Bayview, with its extensive outdoor recreational opportunities. Don’t miss the chance to own this stunning home in one of Airdrie’s most sought-after neighborhoods. Schedule your private viewing today!
Rooms
- TypeLevelDimensionsFlooring
- Dining roomMain13' 3.9" x 10' 6.9"Other
- FoyerMain11' x 9' 3"Other
- Living roomMain13' 3.9" x 12' 6"Other
- Bathroom2nd floor5' 3" x 10' 11"Other
- Bedroom2nd floor12' x 11' 3.9"Other
- Laundry room2nd floor5' 11" x 5' 11"Other
- Home office2nd floor6' x 5' 9"Other
- Walk-In Closet2nd floor5' 9" x 10' 6"Other
- BathroomMain5' x 4' 11"Other
- KitchenMain11' 6.9" x 18' 9.9"Other
- Mud RoomMain5' 3.9" x 10' 5"Other
- Ensuite Bathroom2nd floor11' 9" x 10' 6"Other
- Bedroom2nd floor12' x 11' 3.9"Other
- Bonus Room2nd floor13' 9.9" x 16' 11"Other
- Primary bedroom2nd floor13' 8" x 12'Other
Listing Agents
Request More Information
Request More Information
Location
1309 Bayview Point SW, Airdrie, Alberta, T4B 5K2 Canada
Around this property
Information about the area within a 5-minute walk of this property.
- 29.41% 35 to 49 years
- 18.21% 20 to 34 years
- 10.62% 5 to 9 years
- 10.61% 0 to 4 years
- 10.05% 50 to 64 years
- 9.74% 10 to 14 years
- 5.76% 15 to 19 years
- 5.12% 65 to 79 years
- 0.48% 80 and over
- Households in the area are:
- 81.28% Single family
- 13.88% Single person
- 3.59% Multi person
- 1.25% Multi family
- $141,149 Average household income
- $64,057 Average individual income
- People in the area speak:
- 77.92% English
- 4.73% English and non-official language(s)
- 3.6% Spanish
- 3.59% Punjabi (Panjabi)
- 2.4% Urdu
- 2.35% Tagalog (Pilipino, Filipino)
- 2.08% French
- 1.33% Yoruba
- 1.02% English and French
- 0.97% Dari
- Housing in the area comprises of:
- 62.7% Single detached
- 28.27% Semi detached
- 5.47% Apartment 1-4 floors
- 3.29% Row houses
- 0.27% Apartment 5 or more floors
- 0% Duplex
- Others commute by:
- 3.3% Other
- 1.33% Bicycle
- 0% Public transit
- 0% Foot
- 26.81% High school
- 26.22% Bachelor degree
- 20.56% College certificate
- 11.23% Did not graduate high school
- 9.18% Trade certificate
- 4.25% Post graduate degree
- 1.76% University certificate
- The average air quality index for the area is 1
- The area receives 201.77 mm of precipitation annually.
- The area experiences 7.39 extremely hot days (28.6°C) per year.
Request Neighbourhood Information
Learn more about the neighbourhood and amenities around this home
Request NowPayment Calculator
- $
- %$
- %
- Principal and Interest $3,562 /mo
- Property Taxes n/a
- Strata / Condo Fees n/a

