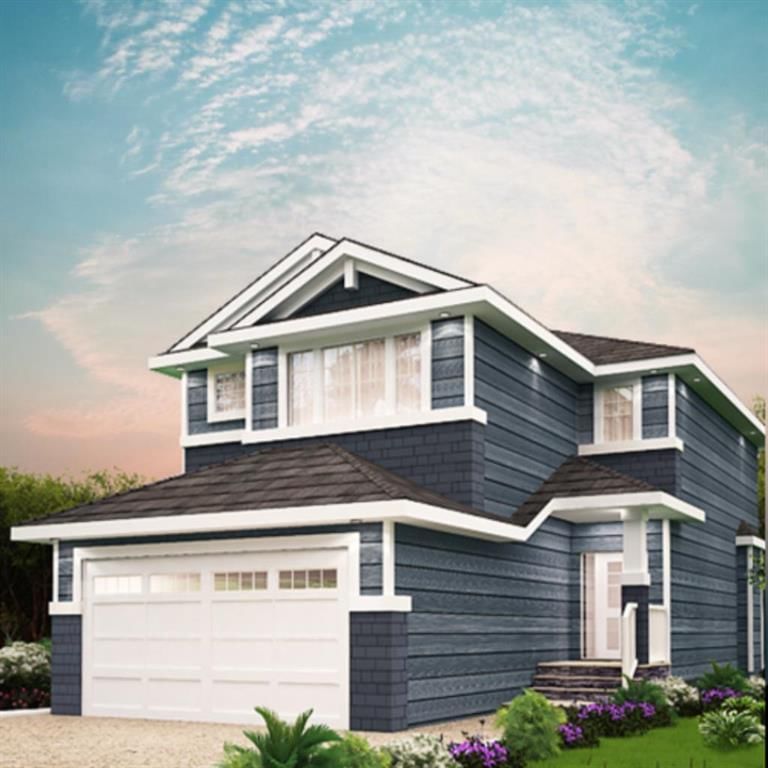Key Facts
- MLS® #: A2203486
- Property ID: SIRC2331152
- Property Type: Residential, Single Family Detached
- Living Space: 2,117 sq.ft.
- Year Built: 2024
- Bedrooms: 3
- Bathrooms: 2+1
- Parking Spaces: 4
- Listed By:
- Century 21 All Stars Realty Ltd.
Property Description
Explore all Key Ranch has to offer from its breathtaking views of the Rocky Mountains, wide open spaces but still has the hustle and bustle feel of the city. Shopping and an abundance of natural amenities are just minutes away. The best of country and urban living come together in Key Ranch. Key Ranch, located on the west edge of the city of Airdrie, offers the ideal balance between urban and rural living. Key Ranch connects you and your family to the beauty and serene living yet still minutes away from all that you need. From Akash Homes comes the "Jayne Wakout'. With over 2117 (approx) square feet of open-concept living space, the Jayne is built with your growing family in mind. This single-family line home features a WALKOUT BASEMENT, 3 bedrooms, 2.5 bathrooms and an expansive walk-in closet in the primary bedroom, main floor den and upper floor laundry. The 9-foot ceilings on main floor and quartz countertops throughout blends style and functionality for your family to build endless memories. **PLEASE NOTE** PICTURES ARE OF SHOW HOME; ACTUAL HOME, PLANS, FIXTURES, AND FINISHES MAY VARY AND ARE SUBJECT TO AVAILABILITY/CHANGES*** COMPLETION EST. MAR-JUN 2025.
Rooms
- TypeLevelDimensionsFlooring
- KitchenMain12' 5" x 11' 5"Other
- Living roomMain12' 8" x 13' 3.9"Other
- Dining roomMain12' 5" x 10'Other
- DenMain8' 6.9" x 10' 9.6"Other
- Primary bedroomUpper12' 11" x 15' 6.9"Other
- Bonus RoomUpper12' 9" x 13' 9.9"Other
- BathroomMain0' x 0'Other
- BedroomUpper12' 9.6" x 9' 6"Other
- BedroomUpper9' 8" x 9' 9.9"Other
- BathroomUpper0' x 0'Other
- Ensuite BathroomUpper0' x 0'Other
Listing Agents
Request More Information
Request More Information
Location
3082 Key Drive SW, Airdrie, Alberta, T4B 5T1 Canada
Around this property
Information about the area within a 5-minute walk of this property.
Request Neighbourhood Information
Learn more about the neighbourhood and amenities around this home
Request NowPayment Calculator
- $
- %$
- %
- Principal and Interest $3,783 /mo
- Property Taxes n/a
- Strata / Condo Fees n/a

