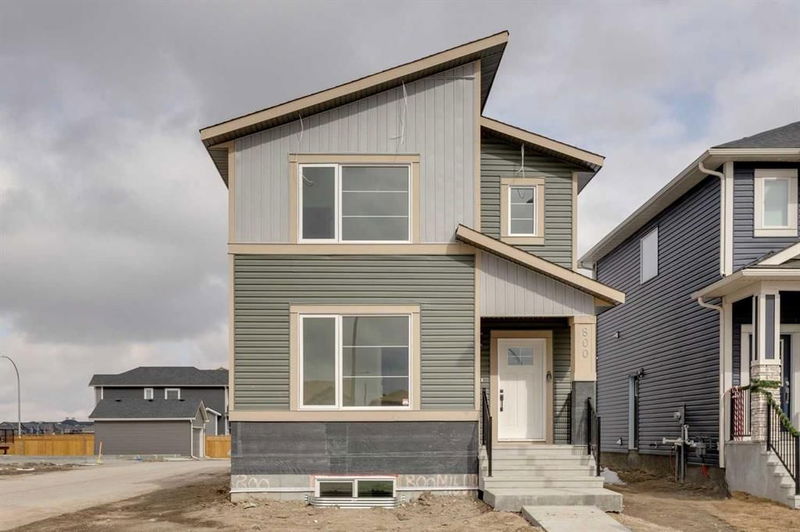Key Facts
- MLS® #: A2199863
- Property ID: SIRC2320447
- Property Type: Residential, Single Family Detached
- Living Space: 1,710.25 sq.ft.
- Year Built: 2025
- Bedrooms: 4+2
- Bathrooms: 4
- Parking Spaces: 2
- Listed By:
- URBAN-REALTY.ca
Property Description
LOCATION!!! CORNER LOT| 2 BED BASEMENT WITH SIDE ENTRANCE | MAIN FLOOR ROOM| CLOSE TO LAKE AND PARK |
Welcome to this beautiful house with lots of upgrades, BRAND NEW, never lived in, where modern design meets unbeatable value. Experience 9-foot ceilings, an open-concept layout, and stylish designer touches throughout. The kitchen boasts tall cabinets, elegant quartz countertops, and sleek stainless steel appliances. Relax and unwind in the great room, framed by large windows that invite an abundance of natural light. Upstairs, retreat to the spacious primary bedroom, ensuite and large walk-in closet. Two additional bedrooms, a tasteful main bathroom, an upper-floor laundry room, and a perfectly sized bonus room complete this level. The basement has 2 bedrooms and 1 bathroom with a ready kitchen and side entrance. Rest easy knowing that your investment is safeguarded by The Alberta New Home Warranty Program. Conveniently located near LAKE, PARK, and schools, combines convenience with comfort. Book your showing today!! 2577 sqft finished area
Rooms
- TypeLevelDimensionsFlooring
- BedroomMain8' 6.9" x 11' 6.9"Other
- Primary bedroom2nd floor10' x 14'Other
- Bedroom2nd floor8' 6.9" x 10' 6.9"Other
- Bedroom2nd floor9' 3.9" x 10'Other
- BedroomBasement10' x 11' 6.9"Other
- BedroomBasement10' 3" x 11' 6"Other
- BathroomMain5' x 8'Other
- BathroomBasement5' 3.9" x 11'Other
- Bathroom2nd floor5' x 9' 6.9"Other
- Ensuite Bathroom2nd floor6' 8" x 9'Other
- Family roomBasement10' 9.9" x 16'Other
- Living / Dining RoomMain15' 8" x 16' 8"Other
Listing Agents
Request More Information
Request More Information
Location
800 Midtown Drive Sw, Airdrie, Alberta, T4B5K9 Canada
Around this property
Information about the area within a 5-minute walk of this property.
- 28.38% 35 to 49 years
- 21.09% 20 to 34 years
- 12.55% 50 to 64 years
- 9.23% 10 to 14 years
- 8.97% 5 to 9 years
- 8.75% 0 to 4 years
- 5.88% 15 to 19 years
- 4.8% 65 to 79 years
- 0.35% 80 and over
- Households in the area are:
- 76.15% Single family
- 18.93% Single person
- 4.21% Multi person
- 0.71% Multi family
- $129,911 Average household income
- $58,338 Average individual income
- People in the area speak:
- 84.91% English
- 3.43% English and non-official language(s)
- 3.11% Tagalog (Pilipino, Filipino)
- 2.51% French
- 2.18% Punjabi (Panjabi)
- 1.74% Spanish
- 0.79% Urdu
- 0.48% German
- 0.44% Arabic
- 0.42% Bosnian
- Housing in the area comprises of:
- 66.3% Single detached
- 24.34% Semi detached
- 8.03% Row houses
- 1.32% Apartment 1-4 floors
- 0% Duplex
- 0% Apartment 5 or more floors
- Others commute by:
- 4.27% Other
- 4% Foot
- 1.15% Public transit
- 0% Bicycle
- 33.03% High school
- 22.98% College certificate
- 17.19% Bachelor degree
- 12.41% Did not graduate high school
- 10.65% Trade certificate
- 2.93% Post graduate degree
- 0.81% University certificate
- The average air quality index for the area is 1
- The area receives 200.19 mm of precipitation annually.
- The area experiences 7.39 extremely hot days (28.74°C) per year.
Request Neighbourhood Information
Learn more about the neighbourhood and amenities around this home
Request NowPayment Calculator
- $
- %$
- %
- Principal and Interest $3,246 /mo
- Property Taxes n/a
- Strata / Condo Fees n/a

