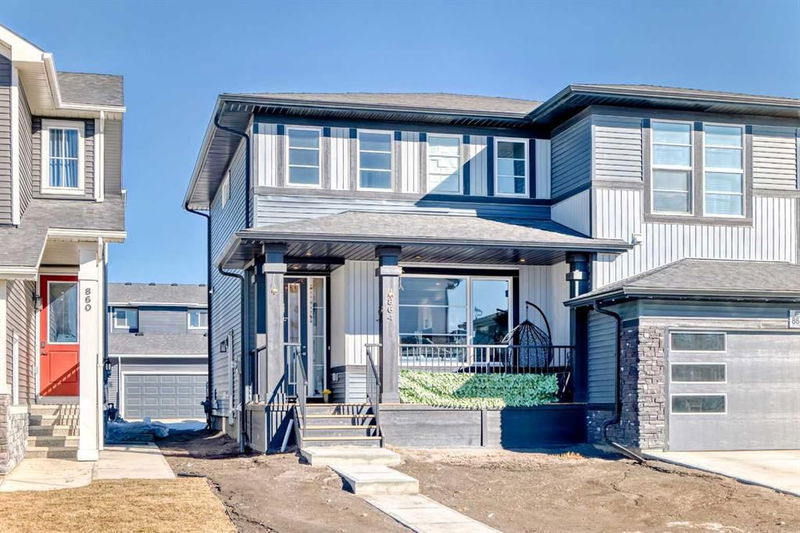Key Facts
- MLS® #: A2199319
- Property ID: SIRC2313877
- Property Type: Residential, Other
- Living Space: 1,348.60 sq.ft.
- Year Built: 2023
- Bedrooms: 3
- Bathrooms: 2+1
- Parking Spaces: 2
- Listed By:
- URBAN-REALTY.ca
Property Description
Welcome to this beautifully crafted Douglas Homes duplex in the desirable community of Lanark in Airdrie. This stunning 1,348.6 sqft home features 3 bedrooms, 2.5 bathrooms, with premium finishes including 9' ceilings on the main floor, elegant quartz countertops, and engineered hardwood flooring throughout the main level. Perfect for modern living, this duplex offers convenient upper floor laundry, a cozy electric fireplace, stylish tile in all bathrooms, a full-width front porch, private side entry to the basement, and a rear parking pad for additional convenience. Located in the vibrant Lanark community with excellent amenities nearby, this left unit duplex provides the perfect balance of privacy and community living - contact your favorite realtor today to schedule a viewing before this exceptional property is gone!
Rooms
- TypeLevelDimensionsFlooring
- EntranceMain18' 9.9" x 15' 9.9"Other
- Living roomMain44' 6.9" x 47' 6.9"Other
- Kitchen With Eating AreaMain46' 2" x 42' 9.6"Other
- Dining roomMain42' 9.6" x 35' 6"Other
- Mud RoomMain10' 5" x 15' 9.9"Other
- BathroomMain9' x 21' 6.9"Other
- Bedroom2nd floor30' 3.9" x 32' 6.9"Other
- Bedroom2nd floor31' 2" x 31' 2"Other
- Bathroom2nd floor16' 2" x 27' 8"Other
- Laundry room2nd floor12' x 11' 9"Other
- Primary bedroom2nd floor36' 8" x 39' 3.9"Other
- Ensuite Bathroom2nd floor24' 6.9" x 25' 5"Other
- Walk-In Closet2nd floor24' 6.9" x 15' 3.9"Other
- Flex RoomBasement48' 11" x 103' 6.9"Other
- UtilityBasement28' 5" x 21' 6.9"Other
Listing Agents
Request More Information
Request More Information
Location
864 Lawthorn Way SE, Airdrie, Alberta, T4A3M9 Canada
Around this property
Information about the area within a 5-minute walk of this property.
Request Neighbourhood Information
Learn more about the neighbourhood and amenities around this home
Request NowPayment Calculator
- $
- %$
- %
- Principal and Interest 0
- Property Taxes 0
- Strata / Condo Fees 0

