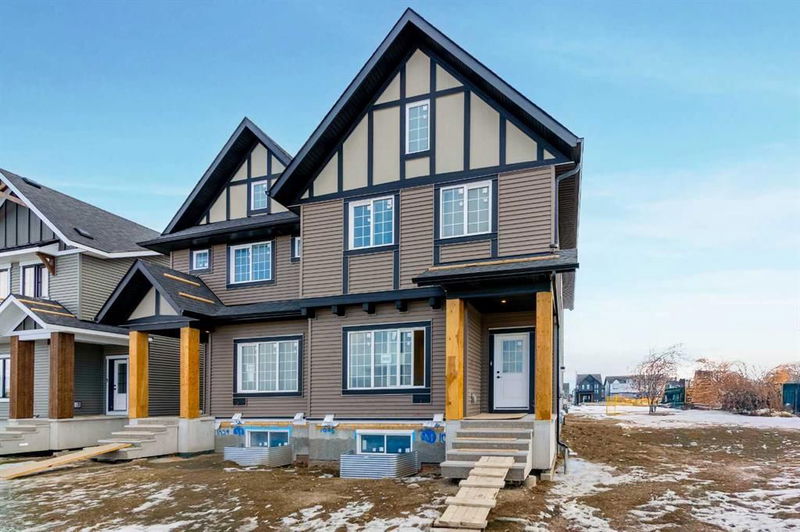Key Facts
- MLS® #: A2199712
- Property ID: SIRC2311860
- Property Type: Residential, Other
- Living Space: 1,505 sq.ft.
- Lot Size: 0.07 ac
- Year Built: 2024
- Bedrooms: 3
- Bathrooms: 2+1
- Parking Spaces: 3
- Listed By:
- Manor Real Estate Ltd.
Property Description
Welcome to the perfect starter home in the sought after community of Coopers Crossing! Built by award-winning builder McKee Homes, walking distance to the Coopers Promenade. It’s perfect for family living with three spacious bedrooms, and a rear double car garage. The kitchen boasts upgraded cabinetry with two banks of drawers, quartz countertops, stainless steel appliances, and a large pantry. Enjoy luxury vinyl plank flooring throughout the main floor, large windows that flood the space with natural light, and exquisite designer detailing. Upstairs, the owner's suite features a walk-in closet and ensuite, complemented by two additional bedrooms, a full bathroom, and a laundry room. Take advantage of this incredible opportunity to own a brand-new home in one of the last remaining opportunities in Coopers Crossing.
Rooms
- TypeLevelDimensionsFlooring
- Living roomMain15' 5" x 12' 3.9"Other
- KitchenMain11' 3.9" x 14' 11"Other
- Dining roomMain10' 3" x 10' 5"Other
- Mud RoomMain6' 9.9" x 5'Other
- BathroomMain6' 9.9" x 2' 9"Other
- Laundry roomUpper6' 8" x 6'Other
- Primary bedroomUpper14' 9" x 13' 8"Other
- Ensuite BathroomUpper9' 9.9" x 5' 2"Other
- BedroomUpper14' 2" x 9' 3.9"Other
- BedroomUpper14' 2" x 9' 3"Other
- BathroomUpper8' 8" x 4' 11"Other
Listing Agents
Request More Information
Request More Information
Location
1025 Reynolds Crescent SW, Airdrie, Alberta, T4B 5L8 Canada
Around this property
Information about the area within a 5-minute walk of this property.
Request Neighbourhood Information
Learn more about the neighbourhood and amenities around this home
Request NowPayment Calculator
- $
- %$
- %
- Principal and Interest 0
- Property Taxes 0
- Strata / Condo Fees 0

