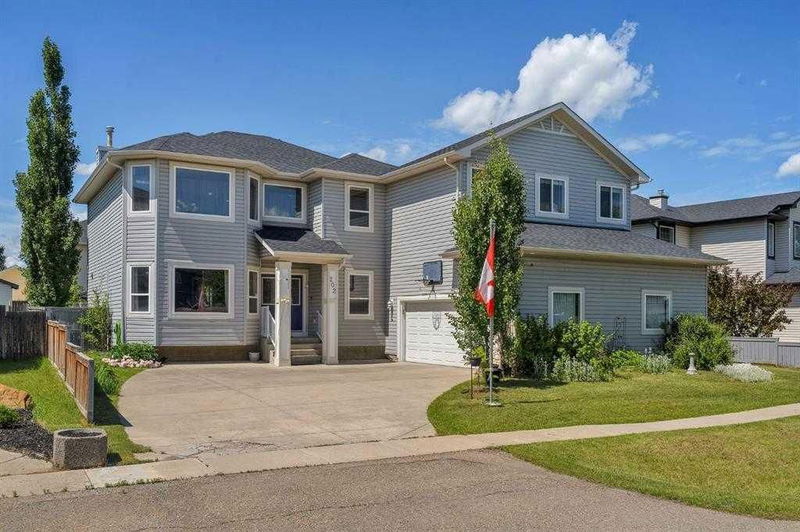Key Facts
- MLS® #: A2200140
- Property ID: SIRC2310694
- Property Type: Residential, Single Family Detached
- Living Space: 2,674.16 sq.ft.
- Year Built: 2003
- Bedrooms: 5+1
- Bathrooms: 4
- Parking Spaces: 6
- Listed By:
- eXp Realty
Property Description
$200,000 Reduced on April 1st, 2025 !! Welcome to this exceptional family home, nestled in the heart of the highly sought-after Canals community. With over 7,300 square feet of land, this beautifully designed 3-level, 2-storey home offers an expansive living space that caters to the needs of a growing family.
Key Features:
6 Spacious Bedrooms & 4 Full Baths – Ideal for large families or guests, each room is designed to offer both comfort and privacy.
Open, Bright & Airy – Expansive windows and skylights flood the home with natural light, creating a welcoming atmosphere throughout.
Elegant New Flooring – Enjoy sleek new hardwood, porcelain, and wooden floors throughout the kitchen, pantry, bedrooms, family room, and more.
Grand Entrance – Step into a grand foyer with soaring 18-foot ceilings, making a bold statement as soon as you enter the home.
Gourmet Kitchen – The spacious kitchen is a chef's dream, featuring brand-new stainless steel appliances installed in 2024, beautiful granite countertops, and a large central island that overlooks the cozy family room, complete with a gas fireplace.
Master Suite Retreat – A large master bedroom with a walk-in closet, a luxurious jacuzzi tub, and dual sinks – a perfect space to unwind and relax after a long day.
Finished Basement – Recently developed, the basement offers a bright and spacious living area, along with a full 4-piece bath. The basement is perfect for entertaining or can be easily converted into a separate living space with its own entrance.
New Appliances & Fixtures – Newly installed in 2024, enjoy the convenience and energy efficiency of a brand-new hot water tank, laundry sink, and other modern fixtures.
Outdoor Oasis – Step outside to a 15x14 deck perfect for entertaining, complete with raised garden beds, hedges, perennials, and Swedish Aspen trees. The massive backyard offers ample space for both relaxation and play.
Oversized Garage & Parking – A curved driveway leads to a 28x26 double oversized attached garage, offering plenty of room for vehicles and storage. The driveway accommodates up to 4 cars, plus RV trailer parking.
Prime Location – Situated within walking distance to top-rated schools, bike paths, the canal, grocery stores, convenience shops, gas stations, and medical offices. This exceptional property offers both privacy and convenience in a wonderful neighborhood.
This home has it all—space, luxury, functionality, and a fantastic location. Don’t miss out on this rare opportunity. Schedule your private viewing today!
Rooms
- TypeLevelDimensionsFlooring
- BathroomMain7' 11" x 5'Other
- Breakfast NookMain10' 3" x 12' 3.9"Other
- Dining roomMain14' 6" x 7' 8"Other
- Family roomMain14' 3.9" x 12' 3.9"Other
- KitchenMain12' 6.9" x 12' 3.9"Other
- Laundry roomMain6' 9" x 5' 8"Other
- Living roomMain14' 3" x 13'Other
- Mud RoomMain5' 3.9" x 11'Other
- BedroomMain12' x 9'Other
- BathroomUpper8' 9.6" x 7' 5"Other
- Ensuite BathroomUpper8' 6" x 12' 3"Other
- BedroomUpper12' x 10' 9.9"Other
- BedroomUpper10' 9" x 14' 9.9"Other
- BedroomUpper12' x 12' 5"Other
- Primary bedroomUpper15' 11" x 22' 5"Other
- Home officeUpper8' 6" x 6' 6.9"Other
- BathroomBasement7' 9.9" x 5'Other
- BedroomBasement13' 9.6" x 10' 6.9"Other
- PlayroomBasement34' x 29' 9"Other
- UtilityBasement7' 9.9" x 9' 3.9"Other
Listing Agents
Request More Information
Request More Information
Location
202 Canoe Square SW, Airdrie, Alberta, T4B2N6 Canada
Around this property
Information about the area within a 5-minute walk of this property.
- 23.55% 35 to 49 years
- 19.47% 50 to 64 years
- 15.95% 20 to 34 years
- 9.5% 10 to 14 years
- 8.54% 65 to 79 years
- 8.02% 5 to 9 years
- 7.38% 15 to 19 years
- 4.92% 0 to 4 years
- 2.67% 80 and over
- Households in the area are:
- 76% Single family
- 20.14% Single person
- 3.6% Multi person
- 0.26% Multi family
- $138,235 Average household income
- $60,833 Average individual income
- People in the area speak:
- 90.11% English
- 2.39% English and non-official language(s)
- 1.5% Tagalog (Pilipino, Filipino)
- 1.44% Spanish
- 1.36% Punjabi (Panjabi)
- 1.26% French
- 1.14% German
- 0.31% Russian
- 0.25% Multiple non-official languages
- 0.24% Korean
- Housing in the area comprises of:
- 64.7% Single detached
- 17.69% Semi detached
- 14.5% Row houses
- 2.62% Apartment 1-4 floors
- 0.48% Duplex
- 0% Apartment 5 or more floors
- Others commute by:
- 4.44% Other
- 1.42% Foot
- 0.37% Public transit
- 0% Bicycle
- 31.38% High school
- 25.17% College certificate
- 14.91% Did not graduate high school
- 14.05% Bachelor degree
- 11.42% Trade certificate
- 1.94% Post graduate degree
- 1.14% University certificate
- The average air quality index for the area is 1
- The area receives 200.19 mm of precipitation annually.
- The area experiences 7.39 extremely hot days (28.74°C) per year.
Request Neighbourhood Information
Learn more about the neighbourhood and amenities around this home
Request NowPayment Calculator
- $
- %$
- %
- Principal and Interest $4,878 /mo
- Property Taxes n/a
- Strata / Condo Fees n/a

