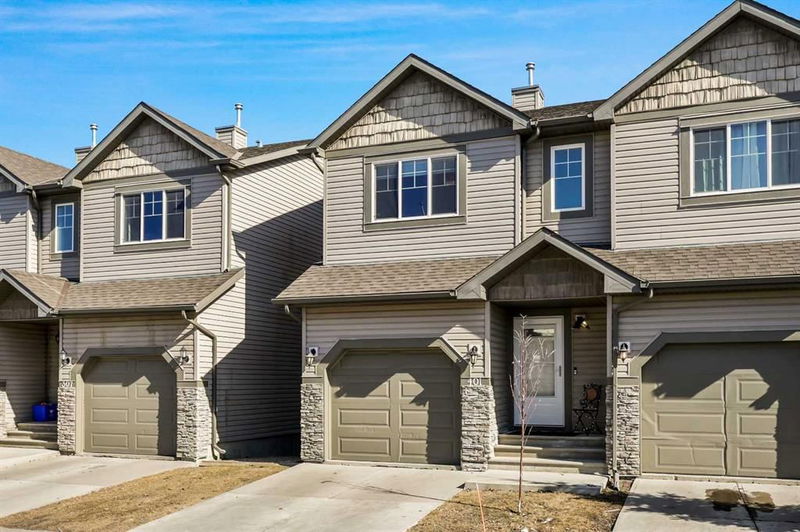Key Facts
- MLS® #: A2200461
- Property ID: SIRC2310435
- Property Type: Residential, Condo
- Living Space: 1,240.43 sq.ft.
- Year Built: 2007
- Bedrooms: 3
- Bathrooms: 3+1
- Parking Spaces: 2
- Listed By:
- KIC Realty
Property Description
TURN KEY!!! Welcome Home to this adorable Town in the Heart of Airdrie. This END UNIT Boasts an Attached Garage and a Professionally Developed Basement WITH WINDOWS in the most desirable area of the complex. No Neighbors Behind You! To Love: 3 Bed, 3.5 Bath, OPEN CONCEPT, NEW QUARTZ COUNTERTOPS, NEW CARPETING, Fresh Coat of Paint and a Central Vacuum System. The Kitchen is very Functional and even offers Pots & Pans Drawers. The PRIMARY SUITE will keep you comfortable with a FULL BATH & WALK-IN CLOSET. The basement layout was left open to ensure it remained a multi-use space. Rec Room? Bedroom/Living? Bedroom/Office? Studio for a Roommate? Endless Options! Not Enough? Add a Healthy Reserve Fund, Lock & Go with Exterior Maintenance Included, Premium Location in Complex across from the Playpark AND Visitor Parking, Quick Commute to All Shops and Services, and Walking Distance to Schools! Airdrie is a Smaller City adjacent to the City of Calgary. It is a Quick Drive to the Legendary Cross Iron Mills Mall and Calgary Airport. You can also Travel to Banff & Canmore in less than an hour and a half, not to mention many other parks and attractions Alberta has to offer! Come for a Visit Today, and Maybe Just Stay a Little While Longer…
Rooms
- TypeLevelDimensionsFlooring
- Living roomMain11' 9" x 11' 11"Other
- KitchenMain9' 5" x 11' 9.6"Other
- Dining roomMain6' 3.9" x 9' 8"Other
- Primary bedroomUpper11' 11" x 12'Other
- Ensuite BathroomUpper4' 11" x 11' 9.6"Other
- BedroomUpper8' 11" x 10' 5"Other
- BathroomUpper4' 9.9" x 8' 9.9"Other
- BathroomMain3' 2" x 6' 6"Other
- PlayroomBasement10' 5" x 12' 8"Other
- Flex RoomBasement7' 3.9" x 10' 8"Other
- BathroomBasement6' 2" x 10'Other
- BedroomUpper8' 9" x 9' 5"Other
Listing Agents
Request More Information
Request More Information
Location
620 Luxstone Landing SW #401, Airdrie, Alberta, T4B 0B5 Canada
Around this property
Information about the area within a 5-minute walk of this property.
- 28.38% 35 to 49 年份
- 21.09% 20 to 34 年份
- 12.55% 50 to 64 年份
- 9.23% 10 to 14 年份
- 8.97% 5 to 9 年份
- 8.75% 0 to 4 年份
- 5.88% 15 to 19 年份
- 4.8% 65 to 79 年份
- 0.35% 80 and over
- Households in the area are:
- 76.15% Single family
- 18.93% Single person
- 4.21% Multi person
- 0.71% Multi family
- 129 911 $ Average household income
- 58 338 $ Average individual income
- People in the area speak:
- 84.91% English
- 3.43% English and non-official language(s)
- 3.11% Tagalog (Pilipino, Filipino)
- 2.51% French
- 2.18% Punjabi (Panjabi)
- 1.74% Spanish
- 0.79% Urdu
- 0.48% German
- 0.44% Arabic
- 0.42% Bosnian
- Housing in the area comprises of:
- 66.3% Single detached
- 24.34% Semi detached
- 8.03% Row houses
- 1.32% Apartment 1-4 floors
- 0% Duplex
- 0% Apartment 5 or more floors
- Others commute by:
- 4.27% Other
- 4% Foot
- 1.15% Public transit
- 0% Bicycle
- 33.03% High school
- 22.98% College certificate
- 17.19% Bachelor degree
- 12.41% Did not graduate high school
- 10.65% Trade certificate
- 2.93% Post graduate degree
- 0.81% University certificate
- The average are quality index for the area is 1
- The area receives 200.19 mm of precipitation annually.
- The area experiences 7.39 extremely hot days (28.74°C) per year.
Request Neighbourhood Information
Learn more about the neighbourhood and amenities around this home
Request NowPayment Calculator
- $
- %$
- %
- Principal and Interest $2,099 /mo
- Property Taxes n/a
- Strata / Condo Fees n/a

