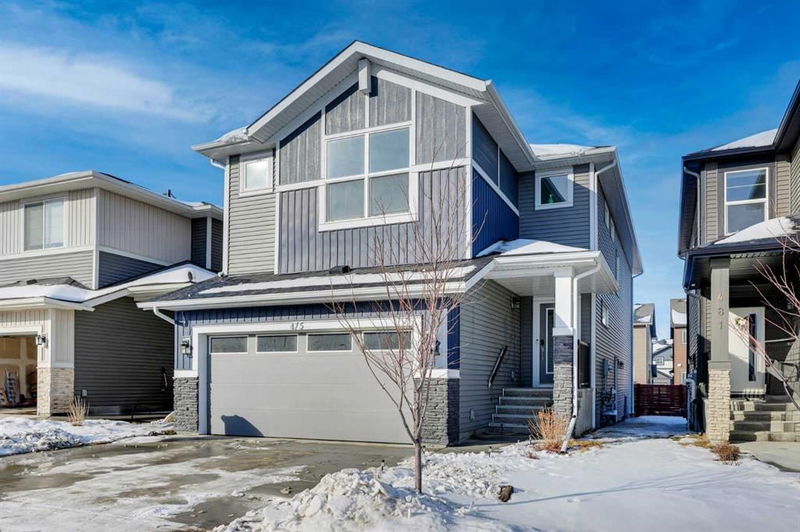Key Facts
- MLS® #: A2197882
- Property ID: SIRC2297370
- Property Type: Residential, Single Family Detached
- Living Space: 2,827.99 sq.ft.
- Year Built: 2022
- Bedrooms: 5
- Bathrooms: 4
- Parking Spaces: 4
- Listed By:
- Real Broker
Property Description
STUNNING 5-BEDROOM, 4-BATHROOM HOME | 2828 SQFT | DOUBLE ATTACHED GARAGE | SPICE KITCHEN | BONUS ROOM | MAIN FLOOR BEDROOM & FULL BATH | SOUGHT-AFTER COBBLESTONE CREEK COMMUNITY!
Welcome to 475 Creekrun Cres SW, Airdrie, an EXQUISITELY DESIGNED, 2022-built home that blends modern elegance with family functionality. Spanning an impressive 2828 SQFT of living space, this home is filled with thoughtful details, stylish finishes, and an intelligent layout perfect for today’s families.
MAIN FLOOR – SPACIOUS & INVITING
MASSIVE LIVING ROOM with well mounted electric fireplace and large windows that flood the space with natural light, creating a bright and airy ambiance.
CHEF’S DREAM KITCHEN featuring granite countertops, a large island, high-end built-in appliances, and an abundance of cabinetry for effortless organization.
SUPER SPICE KITCHEN—a game-changer for home chefs, offering additional cooking space and storage.
MAIN FLOOR BEDROOM & FULL BATHROOM—perfect for guests, elderly family members, or a private home office.
FORMAL DINING AREA ideal for hosting memorable family gatherings.
DOUBLE ATTACHED GARAGE (approx. 407 SQFT), providing ample parking and extra storage.
?? UPPER FLOOR – LUXURY & COMFORT
LAVISH PRIMARY SUITE—a spacious retreat featuring a 5-PIECE ENSUITE with a soaking tub, glass-enclosed shower, and WALK-IN CLOSETS for ultimate convenience.
THREE ADDITIONAL BEDROOMS, generously sized, with large closets and access to well-appointed bathrooms.
BONUS ROOM—a flexible space that can be transformed into a family lounge, entertainment area, or playroom.
DEDICATED LAUNDRY ROOM—conveniently located on the upper floor for ease of access.
?? BASEMENT – ENDLESS POTENTIAL
EXPANSIVE UNFINISHED BASEMENT with ample space with rough-ins for future legal basement.
STORAGE SPACE to keep your home organized and clutter-free.
AMINITIES
TENNIS COUTS, PICKLE BALL COURTS, BASKET BALL and Future SCHOOL.
EASY ACCESS TO HIGHWAYS & AMENITIES, ensuring a convenient and connected lifestyle.
LANDSCAPED YARD offering a perfect outdoor space for relaxation and gatherings. WHY THIS HOME?
With 5 BEDROOMS, 4 FULL BATHROOMS, A SPICE KITCHEN, BONUS ROOM, AND A DOUBLE ATTACHED GARAGE, this home is designed to offer both style and practicality. The INTELLIGENT LAYOUT allows for effortless living while ensuring privacy, making it ideal for growing families or multi-generational living.
Rooms
- TypeLevelDimensionsFlooring
- BathroomMain9' 2" x 6' 3"Other
- BedroomMain9' 9" x 12'Other
- Dining roomMain9' 8" x 12' 2"Other
- FoyerMain6' 5" x 5' 6.9"Other
- KitchenMain15' 6" x 12' 2"Other
- Living roomMain22' 6" x 13'Other
- OtherMain9' 5" x 7' 9"Other
- Bathroom2nd floor5' 5" x 11' 3.9"Other
- Primary bedroom2nd floor17' 3" x 13' 5"Other
- Ensuite Bathroom2nd floor10' 6" x 5'Other
- Ensuite Bathroom2nd floor13' x 11' 5"Other
- Bedroom2nd floor10' 11" x 11' 6"Other
- Bonus Room2nd floor20' 9.6" x 13' 2"Other
- Laundry room2nd floor6' 6" x 9' 3.9"Other
- Primary bedroom2nd floor20' 9.6" x 13' 2"Other
- Walk-In Closet2nd floor5' 5" x 9' 3"Other
- Walk-In Closet2nd floor9' 5" x 5' 3"Other
- Walk-In Closet2nd floor3' 9" x 5' 11"Other
- StorageBasement7' 6.9" x 8' 2"Other
- OtherBasement47' 6.9" x 23' 6"Other
- Bedroom2nd floor11' x 11' 5"Other
Listing Agents
Request More Information
Request More Information
Location
475 Creekrun Crescent SW, Airdrie, Alberta, T4B 5J9 Canada
Around this property
Information about the area within a 5-minute walk of this property.
Request Neighbourhood Information
Learn more about the neighbourhood and amenities around this home
Request NowPayment Calculator
- $
- %$
- %
- Principal and Interest $4,634 /mo
- Property Taxes n/a
- Strata / Condo Fees n/a

