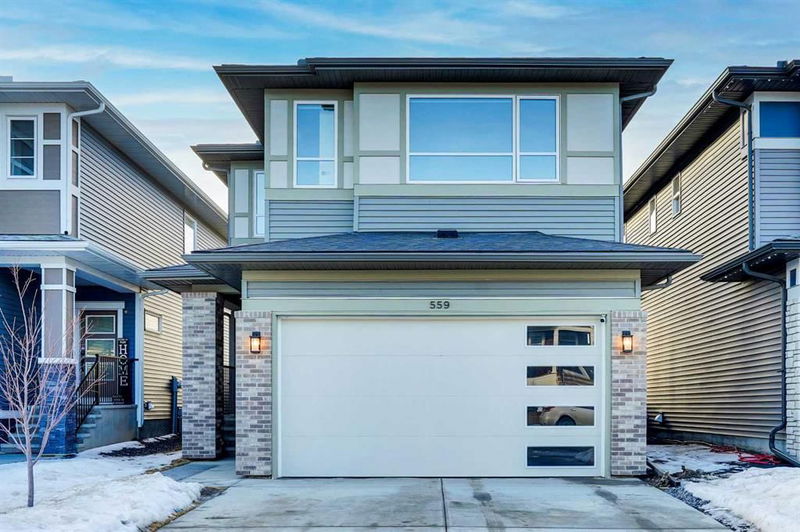Key Facts
- MLS® #: A2196761
- Property ID: SIRC2297221
- Property Type: Residential, Single Family Detached
- Living Space: 2,391 sq.ft.
- Year Built: 2023
- Bedrooms: 4
- Bathrooms: 3
- Parking Spaces: 4
- Listed By:
- Royal LePage METRO
Property Description
Discover your ideal home in Lanark Landings Community of Airdrie, Alberta! This FRONT DRIVE ATTACHED DOUBLE CAR GARAGE home has 2391 SQFT of developed living space, 9' FEET CEILING ON MAIN FLOOR, having 4 Bedrooms , 3 full Washrooms including main floor BEDROOM and FULL WASHROOM. As you step inside the Foyer, you are drawn to the 9’ CEILINGS, LVP Flooring, NEUTRAL Colour Tones, + NATURAL LIGHT coming through the ENLARGED Windows throughout the day. The LIVING ROOM has an ELECTRIC Fireplace that looks STUNNING, + gives a COZY feel to the space whether cuddling up on the couch on a chilly night, or reading a book as you RELAX after a long day. The gorgeous Chef's Kitchen on the 9' feet main floor features plenty of WOOD CABINETS UPTO THE CEILING, SOFT CLOSE DOORS and DRAWERS, and UPGRADED SMART STAINLESS STEEL APPLIANCES and a LARGE CENTER ISLAND with PREMIUM QUARTZ COUNTERTOP and has a plenty of space for barstool seating. The kitchen opens to a large Great Room and Dining Nook. Upstairs you will find, a bonus room, 3 SPACIOUS BEDROOMS including PRIMARY BEDROOM, 2 FULL WASHROOMS and the SEPARATE WET LAUNDRY ROOM with sink. The Primary Bedroom has a deep walk-in closet and a private 5pc ensuite bathroom is outfitted with dual vanities, a large soaking tub, walk-in shower. Bedrooms 2 & 3 upstairs are both great sizes and both have walk-in closets; these share the common 4pc bathroom. The wet laundry room has a great size allowing for shelving and easy organization. Downstairs, the basement has SEPARARATE SIDE ENTRANCE, 2 EGRESS SIZED WINDOWS, and has plumbing rough in for sink and washroom, which is ready to grow with your family's needs and also has a great potential to develop a separate legal suite in future. THE DOUBLE CAR ATTACHED GARAGE is drywalled fully insulated which is must for chilly Alberta winters + a UNIQUE Garage Door w/4 Windows allowing in light when working on a vehicle or a project inside. Also, the WEST-FACING Backyard ENHANCES PRIVACY with having no INSTANT NEIGHBORS at the back and has BACK ALLEY ACCESS for convenience. Also, the fully fenced and low maintenance backyard due to its orientation away from the front street + warmer in winter months w/SUNLIGHT coming in the latter part of the day adds BEAUTY, + a GARDENER’S Dream of gardening and for RELAXING on those SUMMER nights with family or having BBQ get togethers with friends. The location of the house has very close proximity to SCHOOLS, PLAYGROUNDS and KIDS PARKS that is very convenient for the families have young children. Also it has very EASY access out of Airdrie to Highway 2, + minutes drive to all AMENITIES including CROSS IRON MILLS, COSTCO AND SHOPPING PLAZAS. Please book your showings for this beautiful home before this gem slips away.
Rooms
- TypeLevelDimensionsFlooring
- Living roomMain17' 8" x 11' 9.9"Other
- BedroomMain9' 9" x 8' 11"Other
- Dining roomMain15' 9" x 11' 9.6"Other
- KitchenMain14' 9.6" x 19'Other
- BathroomMain8' 3" x 4' 11"Other
- FoyerMain9' 3" x 5' 9.9"Other
- PantryMain4' 5" x 4' 11"Other
- Primary bedroomUpper17' 5" x 13'Other
- Ensuite BathroomUpper10' 8" x 9' 8"Other
- BedroomUpper13' 3" x 13'Other
- BathroomUpper9' x 9' 9.6"Other
- BedroomUpper11' 11" x 9' 8"Other
- Bonus RoomUpper13' 11" x 17' 5"Other
- Laundry roomUpper6' 9.6" x 9' 9.6"Other
Listing Agents
Request More Information
Request More Information
Location
559 Lawthorn Way SE, Airdrie, Alberta, T4A3N9 Canada
Around this property
Information about the area within a 5-minute walk of this property.
- 29.34% 35 to 49 years
- 18.53% 20 to 34 years
- 11.45% 50 to 64 years
- 11.2% 5 to 9 years
- 10.6% 0 to 4 years
- 9.91% 10 to 14 years
- 4.86% 15 to 19 years
- 3.97% 65 to 79 years
- 0.15% 80 and over
- Households in the area are:
- 87.29% Single family
- 10% Single person
- 2.71% Multi person
- 0% Multi family
- $144,944 Average household income
- $70,490 Average individual income
- People in the area speak:
- 84.59% English
- 4.23% French
- 3.65% Punjabi (Panjabi)
- 2.09% English and non-official language(s)
- 1.98% Tagalog (Pilipino, Filipino)
- 1.36% English and French
- 0.79% Spanish
- 0.52% German
- 0.47% Urdu
- 0.32% Russian
- Housing in the area comprises of:
- 90.4% Single detached
- 3.84% Row houses
- 3.36% Apartment 1-4 floors
- 2.4% Semi detached
- 0% Duplex
- 0% Apartment 5 or more floors
- Others commute by:
- 8.58% Other
- 1.31% Foot
- 0% Public transit
- 0% Bicycle
- 27.33% College certificate
- 24.01% High school
- 21.34% Bachelor degree
- 10.95% Did not graduate high school
- 8.28% Trade certificate
- 6.4% Post graduate degree
- 1.7% University certificate
- The average air quality index for the area is 1
- The area receives 198.78 mm of precipitation annually.
- The area experiences 7.39 extremely hot days (28.84°C) per year.
Request Neighbourhood Information
Learn more about the neighbourhood and amenities around this home
Request NowPayment Calculator
- $
- %$
- %
- Principal and Interest $3,759 /mo
- Property Taxes n/a
- Strata / Condo Fees n/a

