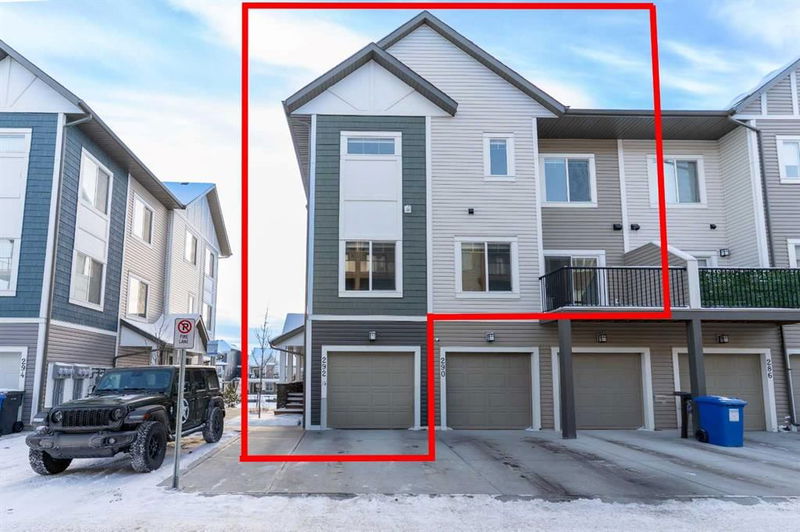Key Facts
- MLS® #: A2196218
- Property ID: SIRC2290921
- Property Type: Residential, Condo
- Living Space: 1,507.89 sq.ft.
- Year Built: 2023
- Bedrooms: 3
- Bathrooms: 2+1
- Parking Spaces: 2
- Listed By:
- Prep Ultra
Property Description
Welcome to this gorgeous end-unit townhouse With 1,507.89 sqft of thoughtfully designed space, this 3-bedroom, 2.5-bathroom home is the perfect blend of style and functionality. You’ll love the convenience of a single attached garage plus an extra driveway parking spot . Moreover, vistor parkings also avaible in front of unit.
Located in a prime spot with stunning views of the Canal, this home feels both elegant and inviting. The open-concept main floor is bright and airy, wide-plank vinyl flooring, and plenty of natural light pouring in from the surrounding windows. The modern kitchen is a showstopper, featuring sleek white cabinetry, quartz countertops, stainless steel appliances, and a spacious island—perfect for meal prep, casual dining, or entertaining guests.
Upstairs, the primary suite is your private retreat, complete with a 4-piece ensuite and a generous walk-in closet. Two more good-sized bedrooms, another full bathroom, and a conveniently located laundry room make everyday living a breeze.
This low-maintenance home is in an amazing neighborhood with easy access to schools, shopping, parks, walking distance Tim hortons and 3-5 Minutes drive to all the amenities you need—plus, it's just a quick 15-minutes drive to Calgary and 20 minutes drive to Calgary Internaltional Airport. If you're looking for a stylish and comfortable place to call home, this one is a must-see. Book your private showing today!
Rooms
- TypeLevelDimensionsFlooring
- Bathroom2nd floor5' 9" x 5' 6"Other
- Dining room2nd floor19' 3.9" x 10' 6.9"Other
- Kitchen2nd floor15' 11" x 10' 6"Other
- Living room2nd floor18' 8" x 9' 9"Other
- Utility2nd floor2' 11" x 5' 8"Other
- Bathroom3rd floor8' 5" x 4' 11"Other
- Ensuite Bathroom3rd floor8' 5" x 5'Other
- Bedroom3rd floor10' 3" x 16' 8"Other
- Bedroom3rd floor9' 5" x 12' 9.9"Other
- Primary bedroom3rd floor10' 11" x 13' 11"Other
Listing Agents
Request More Information
Request More Information
Location
292 Canals Crossing SW, Airdrie, Alberta, T4B4L3 Canada
Around this property
Information about the area within a 5-minute walk of this property.
- 28.72% 35 à 49 ans
- 17.48% 20 à 34 ans
- 12.26% 50 à 64 ans
- 10.23% 5 à 9 ans
- 9.73% 0 à 4 ans ans
- 9.19% 10 à 14 ans
- 6.52% 15 à 19 ans
- 5.67% 65 à 79 ans
- 0.2% 80 ans et plus
- Les résidences dans le quartier sont:
- 79.18% Ménages unifamiliaux
- 17.15% Ménages d'une seule personne
- 2.89% Ménages de deux personnes ou plus
- 0.78% Ménages multifamiliaux
- 158 340 $ Revenu moyen des ménages
- 68 330 $ Revenu personnel moyen
- Les gens de ce quartier parlent :
- 87.22% Anglais
- 2.85% Anglais et langue(s) non officielle(s)
- 2.64% Pendjabi
- 1.85% Espagnol
- 1.47% Français
- 1.29% Tagalog (pilipino)
- 0.88% Ourdou
- 0.74% Anglais et français
- 0.55% Bosniaque
- 0.51% Allemand
- Le logement dans le quartier comprend :
- 87.13% Maison individuelle non attenante
- 6.21% Maison en rangée
- 5.36% Appartement, moins de 5 étages
- 1.27% Maison jumelée
- 0.04% Duplex
- 0% Appartement, 5 étages ou plus
- D’autres font la navette en :
- 3.83% Autre
- 2.43% Transport en commun
- 0.95% Marche
- 0.05% Vélo
- 31.73% Diplôme d'études secondaires
- 22.42% Certificat ou diplôme d'un collège ou cégep
- 16.45% Baccalauréat
- 14.16% Aucun diplôme d'études secondaires
- 11.03% Certificat ou diplôme d'apprenti ou d'une école de métiers
- 3.25% Certificat ou diplôme universitaire supérieur au baccalauréat
- 0.97% Certificat ou diplôme universitaire inférieur au baccalauréat
- L’indice de la qualité de l’air moyen dans la région est 1
- La région reçoit 200.19 mm de précipitations par année.
- La région connaît 7.39 jours de chaleur extrême (28.74 °C) par année.
Request Neighbourhood Information
Learn more about the neighbourhood and amenities around this home
Request NowPayment Calculator
- $
- %$
- %
- Principal and Interest $2,124 /mo
- Property Taxes n/a
- Strata / Condo Fees n/a

