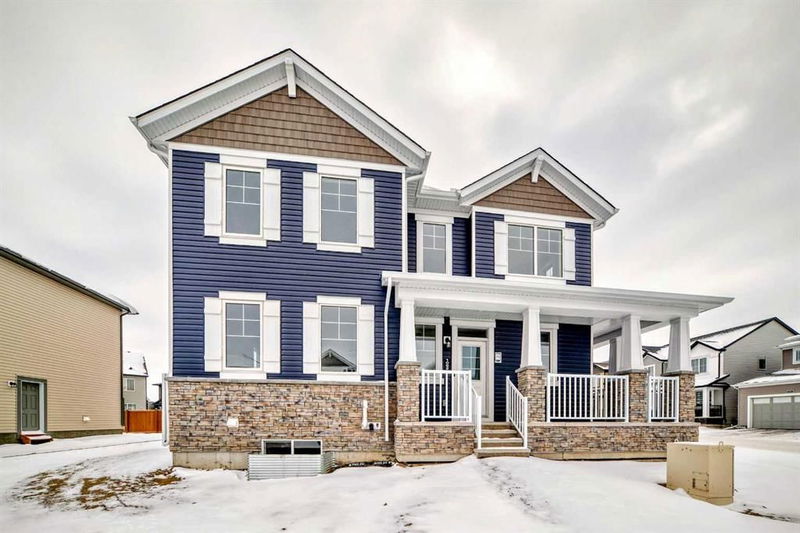Key Facts
- MLS® #: A2195931
- Property ID: SIRC2288015
- Property Type: Residential, Single Family Detached
- Living Space: 1,906 sq.ft.
- Year Built: 2024
- Bedrooms: 3
- Bathrooms: 2+1
- Parking Spaces: 4
- Listed By:
- CIR Realty
Property Description
Open house this weekend: Sat, March 8 - 2 pm to 4pm, Sun, March 9 - 1 pm to 3 pm. Welcome to this beautifully upgraded 3-bedroom, 2.5-bathroom detached home with an attached front garage, situated in a sought-after neighborhood close to schools, parks, and numerous amenities.
This home boasts $100K in premium upgrades, offering instant equity gain! Features include a 200 Amp electrical panel (84 CCT), 9’ basement foundation for future development, a wet bar rough-in, and a gas fireplace in the great room for cozy living.
With a spacious open-concept design and tons of natural light, this home is perfect for families or investors looking for a fantastic opportunity. The unfinished basement presents endless possibilities—convert it into a legal suite or additional living space for extra income potential.
Enjoy peace of mind with a new home and builder warranty program, ensuring long-term protection for your investment. Don’t miss this rare opportunity for instant equity gain in a prime location. Book your showing today!
Rooms
- TypeLevelDimensionsFlooring
- EntranceMain6' 9.6" x 9' 6.9"Other
- Mud RoomMain5' 9" x 8' 9.6"Other
- BathroomMain9' 9.6" x 2' 11"Other
- Living roomMain9' 9.9" x 15' 9.9"Other
- Dining roomMain9' 3.9" x 7' 8"Other
- Kitchen With Eating AreaMain15' 9.9" x 10' 3"Other
- PantryMain3' 6.9" x 2'Other
- Primary bedroom2nd floor12' 9" x 15' 9.9"Other
- Walk-In Closet2nd floor7' 6.9" x 8' 2"Other
- Ensuite Bathroom2nd floor7' 11" x 8' 3"Other
- Nook2nd floor4' 9" x 7' 2"Other
- Bedroom2nd floor8' 9" x 11' 2"Other
- Family room2nd floor15' 3.9" x 10' 6.9"Other
- Bathroom2nd floor5' 3" x 13' 2"Other
- Laundry room2nd floor6' 3" x 5' 3"Other
- Bedroom2nd floor9' 5" x 10'Other
- OtherBasement29' 6.9" x 18' 6.9"Other
Listing Agents
Request More Information
Request More Information
Location
1062 Southwinds Green SW, Airdrie, Alberta, T4B5S3 Canada
Around this property
Information about the area within a 5-minute walk of this property.
Request Neighbourhood Information
Learn more about the neighbourhood and amenities around this home
Request NowPayment Calculator
- $
- %$
- %
- Principal and Interest $3,320 /mo
- Property Taxes n/a
- Strata / Condo Fees n/a

