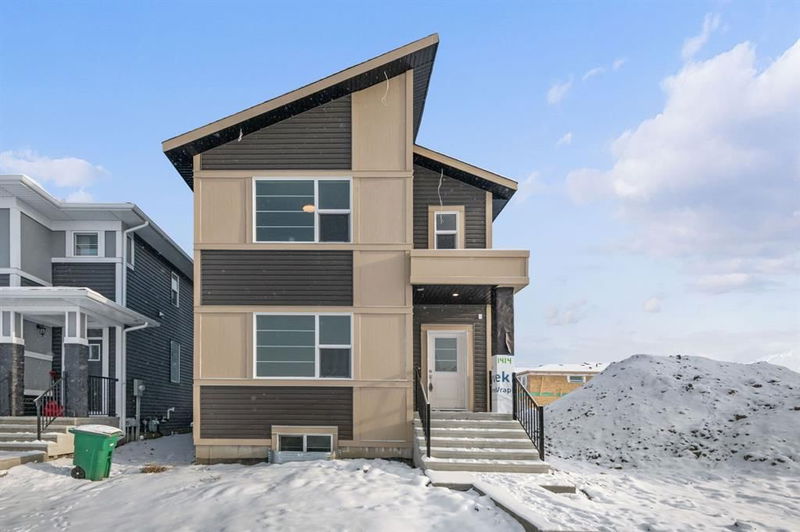Key Facts
- MLS® #: A2188732
- Property ID: SIRC2281555
- Property Type: Residential, Single Family Detached
- Living Space: 1,826 sq.ft.
- Year Built: 2024
- Bedrooms: 4+2
- Bathrooms: 4
- Parking Spaces: 2
- Listed By:
- RE/MAX Real Estate (Central)
Property Description
Discover this stunning detached home in Airdrie, perfectly situated to offer serene pond views right from your doorstep. This property boasts a huge conventional lot, complete with a spacious two-car garage and a big backyard, ideal for outdoor activities and relaxation. The main floor is thoughtfully designed with a bedroom and bathroom, perfect for elderly family members. The living room features a beautiful accent wall, creating a warm and inviting atmosphere, while the well-equipped kitchen and spacious pantry provide ample storage for all your culinary needs. Ascend the carpeted staircase with high-end railings to the second floor, where you’ll find a luxurious principal bedroom with breathtaking lake views and a huge closet. Additional well-sized bedrooms cater to the needs of a growing family. The basement, complete with a separate entry, offers two more large bedrooms, additional bathrooms, and a bar/kitchen, making it perfect for entertaining or potential rental income. This home combines functionality, elegance, and stunning views to create a truly exceptional living experience. 2 Car garage and a big backyard further enhances the functionality of the house. Book your showing today
Rooms
- TypeLevelDimensionsFlooring
- Living roomMain16' 3.9" x 16' 9.9"Other
- KitchenMain9' 9.6" x 15' 9.6"Other
- Dining roomMain8' 5" x 15' 9.6"Other
- BedroomMain9' 6.9" x 11' 8"Other
- KitchenBasement5' x 12' 6"Other
- PantryMain4' 2" x 5' 5"Other
- Primary bedroomUpper11' 6.9" x 13' 11"Other
- BedroomUpper10' 2" x 10' 11"Other
- BedroomUpper10' 5" x 14' 6"Other
- BedroomBasement10' 9.6" x 12' 5"Other
- BedroomBasement10' x 10' 5"Other
- Ensuite BathroomUpper6' 6.9" x 9' 9.9"Other
- BathroomUpper4' 11" x 9' 6.9"Other
- BathroomUpper4' 11" x 7' 11"Other
- BathroomBasement4' 11" x 8' 5"Other
Listing Agents
Request More Information
Request More Information
Location
1414 Midtown Link SW, Airdrie, Alberta, T4B5K9 Canada
Around this property
Information about the area within a 5-minute walk of this property.
Request Neighbourhood Information
Learn more about the neighbourhood and amenities around this home
Request NowPayment Calculator
- $
- %$
- %
- Principal and Interest $3,418 /mo
- Property Taxes n/a
- Strata / Condo Fees n/a

