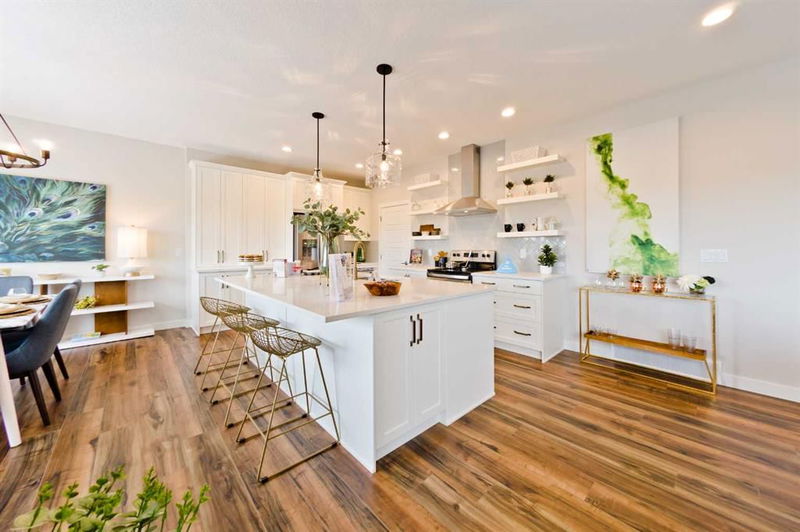Key Facts
- MLS® #: A2190850
- Property ID: SIRC2261738
- Property Type: Residential, Single Family Detached
- Living Space: 2,312 sq.ft.
- Year Built: 2024
- Bedrooms: 5
- Bathrooms: 3
- Parking Spaces: 4
- Listed By:
- LPT Realty
Property Description
602 Bayview Lane checks all the boxes. 5 bedrooms, check! Oversized garage check! Main floor bedroom or office, check! Spice kitchen, check! The Marconi offers almost 2400 sq ft and is thoughtfully designed for the busy household. The open-concept main floor kitchen, dining room and living room blend seamlessly, perfect for entertaining. The kitchen is stunning with two-tone cabinetry in warm esterel and a chantilly lace kitchen island complimented by black hardware, elegant white countertops, a matte white bricklayer backsplash, and an adjacent spice kitchen for food preparation. The main floor bedroom and a full bathroom function well for those who struggle with mobility or use this space as a home office. This home is well equipped with a spacious mudroom off the garage and a spacious foyer with an open-to-above airy bannister stairwell. Upstairs, you will find an expensive suite with not only his and her sinks but also his and her closets! 3 additional bedrooms, a bonus room and a laundry room complete this floor. The unfinished basement has upgraded 9’ ceilings and a separate side entrance. *Photos are of a previously sold model and are representative. Colours and finishings will vary. Area size was calculated by applying the RMS to the blueprints provided by the builder. Taxes to be assessed*
Rooms
- TypeLevelDimensionsFlooring
- NookMain10' 11" x 14'Other
- KitchenMain13' 9" x 14'Other
- Great RoomMain13' 9" x 17'Other
- BedroomMain11' 6.9" x 11' 6.9"Other
- Primary bedroom2nd floor14' x 13' 6"Other
- Bedroom2nd floor9' 5" x 10' 3.9"Other
- Bedroom2nd floor10' 9" x 9' 8"Other
- Bedroom2nd floor10' 5" x 10'Other
- Loft2nd floor11' 9" x 9' 5"Other
Listing Agents
Request More Information
Request More Information
Location
602 Bayview Lane SW, Airdrie, Alberta, T4B 5M4 Canada
Around this property
Information about the area within a 5-minute walk of this property.
- 29.41% 35 à 49 ans
- 18.21% 20 à 34 ans
- 10.62% 5 à 9 ans
- 10.61% 0 à 4 ans ans
- 10.05% 50 à 64 ans
- 9.74% 10 à 14 ans
- 5.76% 15 à 19 ans
- 5.12% 65 à 79 ans
- 0.48% 80 ans et plus
- Les résidences dans le quartier sont:
- 81.28% Ménages unifamiliaux
- 13.88% Ménages d'une seule personne
- 3.59% Ménages de deux personnes ou plus
- 1.25% Ménages multifamiliaux
- 141 149 $ Revenu moyen des ménages
- 64 057 $ Revenu personnel moyen
- Les gens de ce quartier parlent :
- 77.92% Anglais
- 4.73% Anglais et langue(s) non officielle(s)
- 3.6% Espagnol
- 3.59% Pendjabi
- 2.4% Ourdou
- 2.35% Tagalog (pilipino)
- 2.08% Français
- 1.33% Yoruba
- 1.02% Anglais et français
- 0.97% Dari
- Le logement dans le quartier comprend :
- 62.7% Maison individuelle non attenante
- 28.27% Maison jumelée
- 5.47% Appartement, moins de 5 étages
- 3.29% Maison en rangée
- 0.27% Appartement, 5 étages ou plus
- 0% Duplex
- D’autres font la navette en :
- 3.3% Autre
- 1.33% Vélo
- 0% Transport en commun
- 0% Marche
- 26.81% Diplôme d'études secondaires
- 26.22% Baccalauréat
- 20.56% Certificat ou diplôme d'un collège ou cégep
- 11.23% Aucun diplôme d'études secondaires
- 9.18% Certificat ou diplôme d'apprenti ou d'une école de métiers
- 4.25% Certificat ou diplôme universitaire supérieur au baccalauréat
- 1.76% Certificat ou diplôme universitaire inférieur au baccalauréat
- L’indice de la qualité de l’air moyen dans la région est 1
- La région reçoit 201.77 mm de précipitations par année.
- La région connaît 7.39 jours de chaleur extrême (28.6 °C) par année.
Request Neighbourhood Information
Learn more about the neighbourhood and amenities around this home
Request NowPayment Calculator
- $
- %$
- %
- Principal and Interest $3,906 /mo
- Property Taxes n/a
- Strata / Condo Fees n/a

