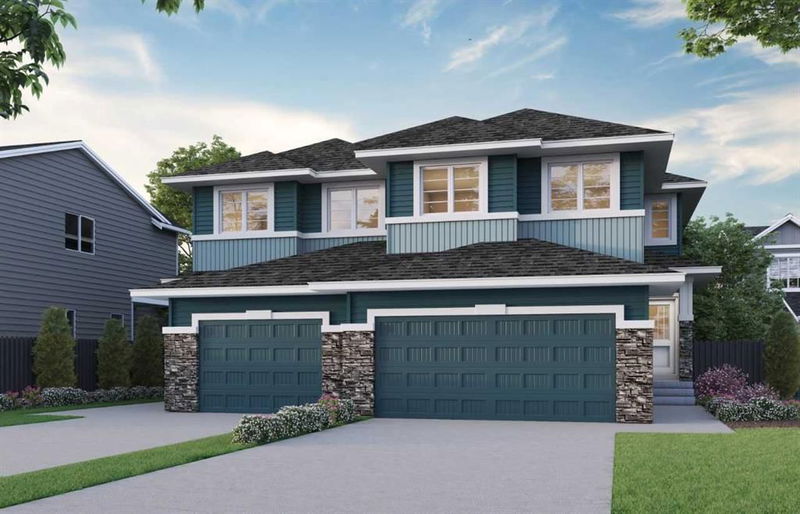Key Facts
- MLS® #: A2188998
- Property ID: SIRC2253297
- Property Type: Residential, Other
- Living Space: 2,138 sq.ft.
- Year Built: 2024
- Bedrooms: 5
- Bathrooms: 3
- Parking Spaces: 4
- Listed By:
- Bode Platform Inc.
Property Description
Welcome to the Caspian 2, a beautifully designed home that blends style and functionality. The kitchen is a chef’s dream, featuring stainless steel appliances, a gas range with chimney hood fan, and a convenient walk-through pantry. Two-tone cabinets add a touch of elegance. Enjoy the spacious 11'6" x 10' rear deck with a privacy wall and BBQ gas line, perfect for entertaining. The main floor also includes a bedroom and full bathroom with a standing shower. Upstairs, the 5-piece ensuite offers a fully tiled shower, a bank of drawers in the vanity, and tile flooring throughout the bathrooms. The vaulted ceiling in the bonus room creates a grand atmosphere, while the electric fireplace with wall-to-wall tile adds warmth and charm. A side entrance, 9' basement, and paint grade railing with iron spindles complete this stunning home. Ideal for modern living! Photos are representative.
Rooms
- TypeLevelDimensionsFlooring
- BathroomMain0' x 0'Other
- BathroomUpper0' x 0'Other
- Ensuite BathroomUpper0' x 0'Other
- Dining roomMain9' 11" x 10' 6.9"Other
- Great RoomMain12' 6" x 12' 6"Other
- BedroomMain9' 9.9" x 9' 9.6"Other
- Primary bedroomUpper13' x 12' 8"Other
- BedroomUpper10' 6.9" x 9' 5"Other
- BedroomUpper10' 6" x 9' 2"Other
- Bonus RoomUpper11' 8" x 13' 3"Other
- KitchenMain14' x 9'Other
- BedroomUpper9' 9.9" x 9' 9.6"Other
Listing Agents
Request More Information
Request More Information
Location
732 Langley Terrace SE, Airdrie, Alberta, T4A3R1 Canada
Around this property
Information about the area within a 5-minute walk of this property.
Request Neighbourhood Information
Learn more about the neighbourhood and amenities around this home
Request NowPayment Calculator
- $
- %$
- %
- Principal and Interest $3,212 /mo
- Property Taxes n/a
- Strata / Condo Fees n/a

