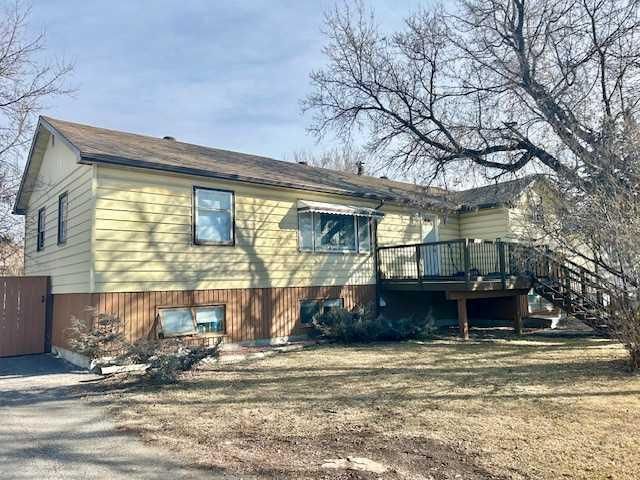Key Facts
- MLS® #: A2187925
- Property ID: SIRC2245628
- Property Type: Residential, Single Family Detached
- Living Space: 1,409 sq.ft.
- Year Built: 1959
- Bedrooms: 4+1
- Bathrooms: 3
- Parking Spaces: 2
- Listed By:
- RE/MAX Complete Realty
Property Description
Wouldn't your ideal family home be only 1 block away from an Elementary, junior high, high school + an indoor skating arena you've found the location right here in the community of "Old Town". With shopping close by you'll find a big wide 60'lot with an illegally suited up down split level home. Walking up you'll find a lovely balcony where you can enjoy your morning coffees. Upstairs you'll find spaciousness with 4 bedroom up 2 bathrooms up, an open concept kitchen + a dining and living room. Downstairs is the common laundry and a walk up 2 bedroom illegal suite with a large living room, kitchen, full bath and separate dining. The big 24x26 garage is a mechanics dream as it is insulated, drywalled and heated. Here you've found your next investment property call to book your private viewing :)
Rooms
- TypeLevelDimensionsFlooring
- BathroomMain3' 3.9" x 7' 9.9"Other
- BedroomMain11' 6" x 10' 6"Other
- KitchenMain11' 9.6" x 9'Other
- Living roomMain19' 2" x 13' 11"Other
- Primary bedroomMain11' 6.9" x 10' 6"Other
- Bathroom2nd floor7' 3.9" x 8' 9.9"Other
- Bedroom2nd floor11' 2" x 11' 3"Other
- Bedroom2nd floor11' 3" x 13' 3"Other
- BathroomBasement5' 11" x 7' 8"Other
- BedroomBasement11' 9" x 10' 6.9"Other
- KitchenBasement15' 8" x 10' 6.9"Other
Listing Agents
Request More Information
Request More Information
Location
412 2 Avenue NE, Airdrie, Alberta, T4B1R5 Canada
Around this property
Information about the area within a 5-minute walk of this property.
Request Neighbourhood Information
Learn more about the neighbourhood and amenities around this home
Request NowPayment Calculator
- $
- %$
- %
- Principal and Interest $2,905 /mo
- Property Taxes n/a
- Strata / Condo Fees n/a

