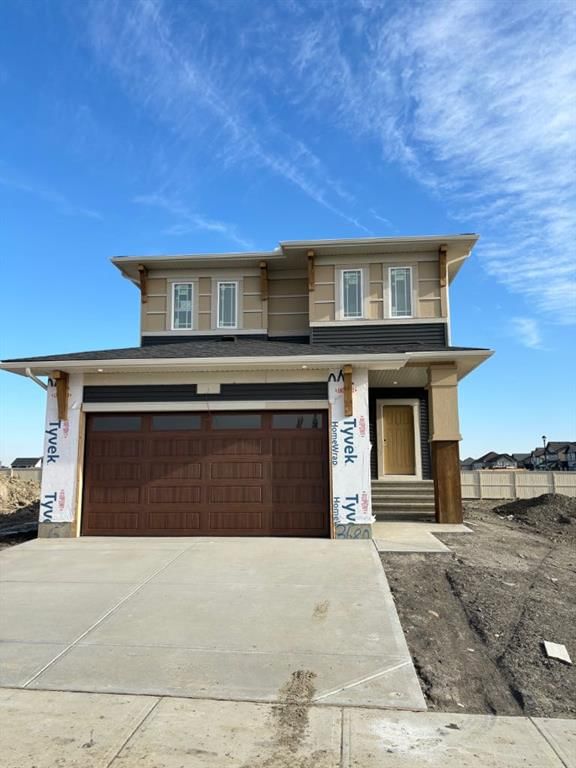Key Facts
- MLS® #: A2176205
- Property ID: SIRC2154872
- Property Type: Residential, Single Family Detached
- Living Space: 2,078 sq.ft.
- Year Built: 2024
- Bedrooms: 4
- Bathrooms: 3
- Parking Spaces: 4
- Listed By:
- Manor Real Estate Ltd.
Property Description
Welcome to your dream home in Chinook Gate, introducing the Parkgate model! This stunning 4-bedroom, 3-full-bath residence boasts over 2,000 square feet of thoughtfully designed living space. The inviting open floor plan features a spacious living area with an inviting gas fireplace that flows seamlessly into a modern kitchen, perfect for family gatherings and entertaining. Keep your main kitchen spotless while hosting guests with a spice kitchen! The master suite offers a private retreat with a 5 pce ensuite bath, while three additional bedrooms provide ample space for family or guests. Enjoy the convenience of a front double car garage, all in a friendly neighborhood close to schools, parks, and amenities. Experience comfort and style in this beautifully crafted home! Book your viewing today!
Rooms
- TypeLevelDimensionsFlooring
- Living roomMain13' 3.9" x 14'Other
- Dining roomMain9' 6" x 11'Other
- KitchenMain10' x 13'Other
- OtherMain8' x 5' 6"Other
- BedroomMain10' 8" x 9'Other
- BathroomMain8' 2" x 5'Other
- Primary bedroomUpper15' 8" x 13'Other
- Ensuite BathroomUpper8' 9.9" x 9' 9.9"Other
- Bonus RoomUpper13' 6" x 11' 8"Other
- BedroomUpper12' 6" x 10'Other
- BedroomUpper12' 6" x 10'Other
- BathroomUpper5' x 10'Other
- Laundry roomUpper7' x 5'Other
Listing Agents
Request More Information
Request More Information
Location
3680 Bayside Boulevard SW, Airdrie, Alberta, T4B 5R6 Canada
Around this property
Information about the area within a 5-minute walk of this property.
Request Neighbourhood Information
Learn more about the neighbourhood and amenities around this home
Request NowPayment Calculator
- $
- %$
- %
- Principal and Interest 0
- Property Taxes 0
- Strata / Condo Fees 0

