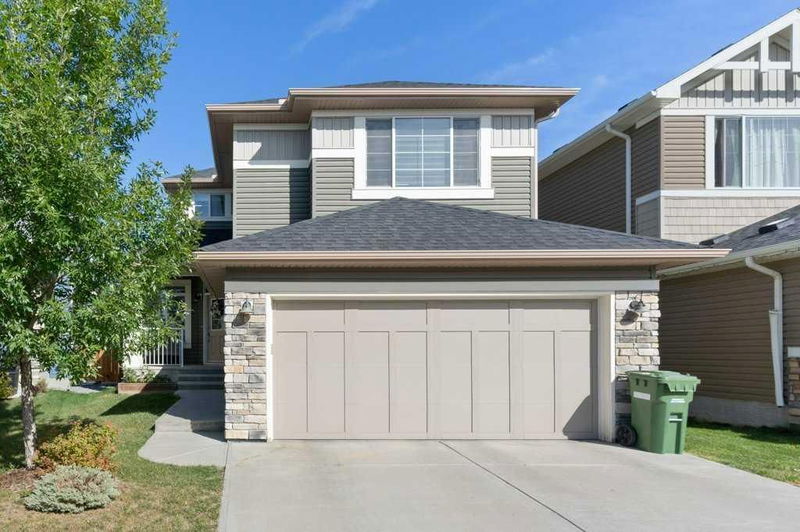Key Facts
- MLS® #: A2167211
- Property ID: SIRC2132579
- Property Type: Residential, Single Family Detached
- Living Space: 1,787 sq.ft.
- Year Built: 2015
- Bedrooms: 3
- Bathrooms: 2+1
- Parking Spaces: 4
- Listed By:
- Royal LePage Mission Real Estate
Property Description
Finally, the one You've Been Looking for is HERE! Welcome to this Stunning Family Home in Bayside... Gorgeously Appointed, and Mere Steps to the Elementary School! Bright and spacious floorplan with large windows throughout. Gourmet designer kitchen with an abundance of modern cabinetry, upgraded stainless steel appliances, and expansive quartz island. Relaxing living room area features a cozy gas fireplace with tile surround and a nice view overlooking the backyard. Main floor den with french doors is the perfect space to have some quiet time for working at home or after school homework. Garage entry mud room with bult in lockers and hooks - a nice touch to help keep your family organized! Three generous bedrooms up, including the fantastic primary, boasting an oversized walk in closet, and spa like ensuite with quartz counters, double sinks & glass shower stall. Don't forget about the impeccably located upper level laundry room - so convenient that maybe the kids will even do their own laundry!?? Well maybe not, but it sure makes it easy regardless of who's doing it! Central air conditioning is already installed, which will definitely be appreciated during the hot summer days! Fully fenced backyard keeps privacy in mind while offering an awesome two tiered deck space, perfect to enjoy summer BBQs and outdoor time with family and friends. Ideally situated in this newly developed, family friendly community with close proximity to schools, shopping, parks, playgrounds and so much more. Book your private showing today before its too late!
Rooms
- TypeLevelDimensionsFlooring
- BathroomMain3' 3.9" x 7' 5"Other
- Dining roomMain8' 8" x 11' 2"Other
- KitchenMain11' 3" x 11' 2"Other
- Living roomMain13' 6" x 13' 3.9"Other
- Mud RoomMain7' 5" x 6' 8"Other
- Home officeMain9' 11" x 9' 9.9"Other
- Bathroom2nd floor5' x 9' 5"Other
- Ensuite Bathroom2nd floor10' 9.6" x 11' 2"Other
- Bedroom2nd floor11' 9.6" x 11' 9.9"Other
- Bedroom2nd floor11' 9.6" x 12'Other
- Laundry room2nd floor5' 6" x 9' 9.6"Other
- Primary bedroom2nd floor13' 5" x 13' 6.9"Other
Listing Agents
Request More Information
Request More Information
Location
138 Baywater Way SW, Airdrie, Alberta, T4B 3V5 Canada
Around this property
Information about the area within a 5-minute walk of this property.
Request Neighbourhood Information
Learn more about the neighbourhood and amenities around this home
Request NowPayment Calculator
- $
- %$
- %
- Principal and Interest 0
- Property Taxes 0
- Strata / Condo Fees 0

