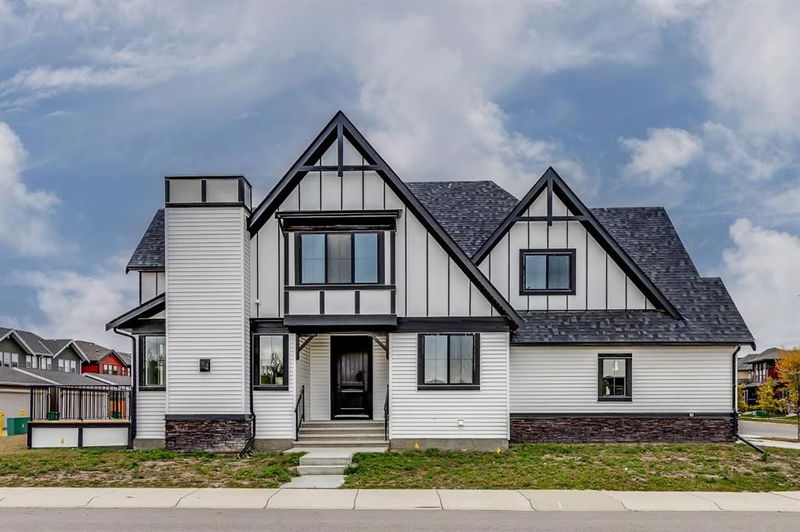Key Facts
- MLS® #: A2171401
- Property ID: SIRC2125653
- Property Type: Residential, Single Family Detached
- Living Space: 2,560.50 sq.ft.
- Year Built: 2023
- Bedrooms: 4
- Bathrooms: 2+1
- Parking Spaces: 6
- Listed By:
- RE/MAX Rocky View Real Estate
Property Description
OPEN HOUSE SUN OCT 20th 2-4 pm **Welcome to this BRAND NEW and GORGEOUS Custom Built Luxury Home proudly constructed by Harder Homes in the Amazing Community of Coopers Crossing in Airdrie. This Home features 2560 sqft, 4 BEDROOMS UP, a TRIPLE CAR GARAGE, is located ACROSS FROM GREENSPACE and a Park, and is Ready for a Quick Possession. When you arrive you are greeted by an Oversized Foyer and you will immediately notice the Luxury Vinyl Plank Flooring, Impressive Over Height Doors, and 9' Ceilings that sprawl into the Open Concept Main Floor. The Living Room has Great Windows, a Gas Fireplace and opens to the Spectacular Kitchen. The Dream Kitchen Features Quartz Countertops, Gas Range with Chimney Hoodfan, a Fantastic Refrigerator with Full Sized Freezer, an Abundance of Cabinetry for lots of storage, Pot and Pan Drawers, a Huge Island, plus a Butlers Pantry with extra Storage and Built in Desk. The Dining area hosts an Oversized Table and opens to the Large South facing Deck that includes a Gas Line for BBQ. The Main level also has a great Office with a View of the Greenspace that is located off the side of the Foyer for extra Privacy. The Upper Level Features a Large Bonus Room and 4 Bedrooms. The Primary Bedroom has a Large Walk-in Closet and a Beautiful 5 pc Ensuite with Dual Vanity Sinks, Shower Stall and Soaker Tub. 3 Large Bedrooms with Walk-in Closets, 5 pc Bathroom with Dual Vanity Sinks, and the Large Laundry Room complete the Upper Level. The Lower Level is ready for your development and has plumbing for a future Wet Bar, and rough in for Bathroom. This Home also has a Large Mudroom leading to the Triple Car Garage for all your Toys. The Seller will provide a $5000.00 Landscaping Certificate to help you create your Dream Yard. This Home is located close to Shopping, Restaurants, Schools, and all the great Pathways of Coopers Crossing. Ensure to watch the video tour on MLS or Realtor.ca.
Rooms
- TypeLevelDimensionsFlooring
- KitchenMain9' 5" x 14' 11"Other
- Living roomMain14' 6" x 14' 11"Other
- Dining roomMain10' x 13' 11"Other
- Home officeMain10' x 11'Other
- PantryMain5' 9.6" x 6' 5"Other
- Bonus RoomUpper13' x 17' 3"Other
- Laundry roomUpper7' 6" x 8' 2"Other
- Primary bedroomUpper13' 11" x 13' 11"Other
- BedroomUpper10' x 12' 6.9"Other
- BedroomUpper10' 2" x 12' 5"Other
- BedroomUpper10' 9.6" x 10' 5"Other
- BathroomMain0' x 0'Other
- BathroomUpper0' x 0'Other
- Ensuite BathroomUpper0' x 0'Other
Listing Agents
Request More Information
Request More Information
Location
1209 Coopers Drive SW, Airdrie, Alberta, T4B 3T6 Canada
Around this property
Information about the area within a 5-minute walk of this property.
Request Neighbourhood Information
Learn more about the neighbourhood and amenities around this home
Request NowPayment Calculator
- $
- %$
- %
- Principal and Interest 0
- Property Taxes 0
- Strata / Condo Fees 0

