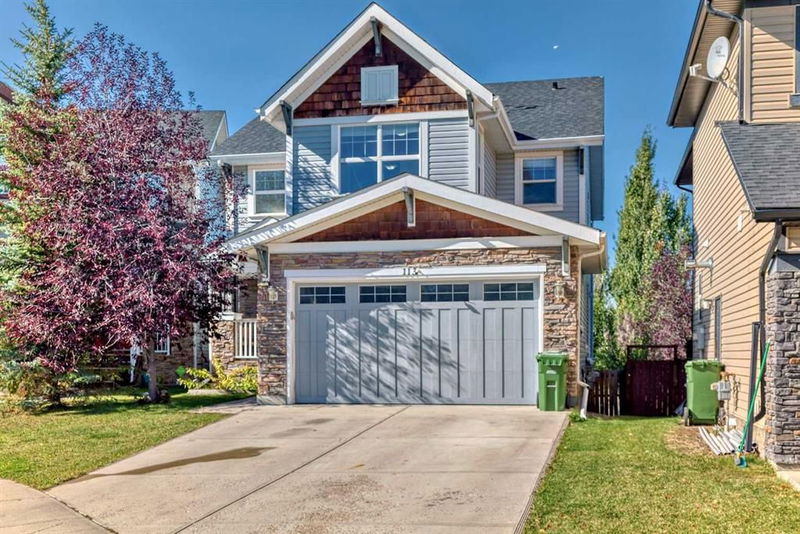Key Facts
- MLS® #: A2171607
- Property ID: SIRC2124060
- Property Type: Residential, Single Family Detached
- Living Space: 2,480.70 sq.ft.
- Year Built: 2008
- Bedrooms: 4+2
- Bathrooms: 4+1
- Parking Spaces: 2
- Listed By:
- CIR Realty
Property Description
Step into the perfect blend of luxury, comfort, and versatility at 113 Kingsland Court SE, a stunning cul-de-sac home offering over 2480 sq. ft. of living space in one of Airdrie’s most desirable neighborhoods. This one-of-a-kind property has everything your family needs, and more.
Upon entering, the main floor welcomes you with an open and airy layout designed for both elegance and functionality. A spacious home office provides the ideal space for remote work or study. The gourmet kitchen is a chef’s dream, featuring granite countertops, high-end appliances, and ample cabinet space, perfect for preparing meals and hosting friends. The adjacent living room, anchored by a cozy fireplace, offers the ultimate space for family gatherings, while large windows bathe the room in natural light. From here, step out onto the large outdoor deck, where you can enjoy your morning coffee or entertain guests in the beautiful Alberta summers. Completing the main floor is a convenient laundry room and a stylish 2-piece washroom.
Upstairs, the upper floor is your family’s personal retreat. The massive primary bedroom comes with an opulent 4-piece ensuite, offering a private oasis to unwind at the end of the day. In addition to the primary suite, this level features three other generously sized bedrooms, each filled with natural light and ample closet space. Plus, there’s a bonus room—perfect for a playroom, media center, or extra family space. A full washroom serves the secondary bedrooms, making this upper level ideal for a growing family.
The fully finished walkout basement is a true gem with incredible potential. It features two separate living illegal suites, ideal for extended family, guests, or rental income. The first illegal suite includes a spacious bedroom with a large closet, a comfortable family room, a full washroom, and a laundry room, along with a modern kitchenette. This illegal suite also has direct access to a private deck through its walk-out entrance, offering a wonderful sense of privacy. The second illegal suite features another bedroom with ample closet space and a full washroom, making this an excellent option for additional living space or rental.
Located in a quiet, family-friendly neighborhood, this home offers the best of Airdrie living with quick access to restaurants, shops, schools, parks, and all the amenities you could need. Whether you’re seeking a luxurious family home or a versatile property with income potential, 113 Kingsland Court SE checks all the boxes.
Don’t miss your chance to call this exceptional home yours! Schedule your private viewing today and start living the lifestyle you’ve always dreamed of.
Rooms
- TypeLevelDimensionsFlooring
- Living roomMain21' 11" x 14' 5"Other
- Dining roomMain9' 3.9" x 13' 2"Other
- KitchenMain11' 3.9" x 13' 8"Other
- PantryMain4' 5" x 4' 3.9"Other
- Home officeMain8' 11" x 12' 9"Other
- Laundry roomMain8' 5" x 8' 5"Other
- BathroomMain4' 8" x 5'Other
- EntranceMain7' 3.9" x 12' 2"Other
- BalconyMain7' 8" x 13' 6.9"Other
- Porch (enclosed)Main5' 9" x 9' 6.9"Other
- BedroomUpper11' 9.6" x 13' 9.6"Other
- BedroomUpper10' 11" x 13' 9.6"Other
- BathroomUpper4' 11" x 9' 8"Other
- BedroomUpper10' 6.9" x 8' 6.9"Other
- Primary bedroomUpper13' 6" x 14' 2"Other
- Ensuite BathroomUpper8' 3.9" x 9'Other
- Walk-In ClosetUpper8' 3.9" x 6' 8"Other
- Bonus RoomUpper13' 6" x 12'Other
- OtherBasement8' 5" x 16'Other
- NookBasement8' 3.9" x 9' 2"Other
- BathroomBasement6' 9" x 8'Other
- Walk-In ClosetBasement6' x 5' 5"Other
- BedroomBasement12' 3.9" x 13' 6.9"Other
- BathroomBasement9' x 8'Other
- Laundry roomBasement3' 6" x 3' 3.9"Other
- UtilityBasement6' 11" x 13' 8"Other
- KitchenBasement8' 5" x 4' 3.9"Other
- Family roomBasement8' 11" x 15' 9.9"Other
- BedroomBasement12' 6.9" x 11' 8"Other
- OtherBasement21' 5" x 19' 3.9"Other
Listing Agents
Request More Information
Request More Information
Location
113 Kingsland Court SE, Airdrie, Alberta, T4A 0E5 Canada
Around this property
Information about the area within a 5-minute walk of this property.
Request Neighbourhood Information
Learn more about the neighbourhood and amenities around this home
Request NowPayment Calculator
- $
- %$
- %
- Principal and Interest 0
- Property Taxes 0
- Strata / Condo Fees 0

