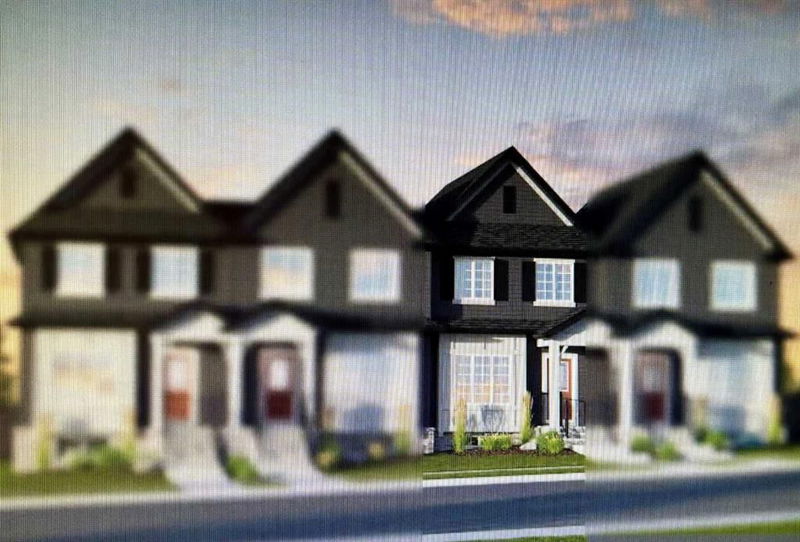Key Facts
- MLS® #: A2171829
- Property ID: SIRC2122021
- Property Type: Residential, Townhouse
- Living Space: 1,170 sq.ft.
- Year Built: 2024
- Bedrooms: 3
- Bathrooms: 2+1
- Parking Spaces: 2
- Listed By:
- Manor Real Estate Ltd.
Property Description
Welcome to the Old Castle Model. McKee's beautiful well designed street town homes with no condo fees! This well designed townhome is ideal for first time home buyers or even as an investment. This lovely interior unit comes with 3 bedroom and 2.5 bathrooms with spacious rooms and tons of natural light to accompany all the spaces. Each unit includes a double detached rear garage. The units are currently under construction with a proposed completion date of mid December. You can call your favorite realtor or visit our Bayview show home for more info.
Rooms
- TypeLevelDimensionsFlooring
- Living roomMain11' 6" x 12'Other
- Dining roomMain10' x 9' 6.9"Other
- Primary bedroomUpper11' x 11' 3.9"Other
- BedroomUpper8' 9.9" x 9' 9.9"Other
- BedroomUpper8' 9.9" x 9' 2"Other
- Laundry roomMain3' 6" x 7'Other
- BathroomMain3' x 7'Other
- BathroomUpper8' x 5'Other
- Ensuite BathroomUpper8' x 6'Other
Listing Agents
Request More Information
Request More Information
Location
2149 Bayview Drive SW, Airdrie, Alberta, T4B 5N3 Canada
Around this property
Information about the area within a 5-minute walk of this property.
- 29.41% 35 to 49 years
- 18.21% 20 to 34 years
- 10.62% 5 to 9 years
- 10.61% 0 to 4 years
- 10.05% 50 to 64 years
- 9.74% 10 to 14 years
- 5.76% 15 to 19 years
- 5.12% 65 to 79 years
- 0.48% 80 and over
- Households in the area are:
- 81.28% Single family
- 13.88% Single person
- 3.59% Multi person
- 1.25% Multi family
- $141,149 Average household income
- $64,057 Average individual income
- People in the area speak:
- 77.92% English
- 4.73% English and non-official language(s)
- 3.6% Spanish
- 3.59% Punjabi (Panjabi)
- 2.4% Urdu
- 2.35% Tagalog (Pilipino, Filipino)
- 2.08% French
- 1.33% Yoruba
- 1.02% English and French
- 0.97% Dari
- Housing in the area comprises of:
- 62.7% Single detached
- 28.27% Semi detached
- 5.47% Apartment 1-4 floors
- 3.29% Row houses
- 0.27% Apartment 5 or more floors
- 0% Duplex
- Others commute by:
- 3.3% Other
- 1.33% Bicycle
- 0% Public transit
- 0% Foot
- 26.81% High school
- 26.22% Bachelor degree
- 20.56% College certificate
- 11.23% Did not graduate high school
- 9.18% Trade certificate
- 4.25% Post graduate degree
- 1.76% University certificate
- The average air quality index for the area is 1
- The area receives 201.77 mm of precipitation annually.
- The area experiences 7.39 extremely hot days (28.6°C) per year.
Request Neighbourhood Information
Learn more about the neighbourhood and amenities around this home
Request NowPayment Calculator
- $
- %$
- %
- Principal and Interest $2,431 /mo
- Property Taxes n/a
- Strata / Condo Fees n/a

