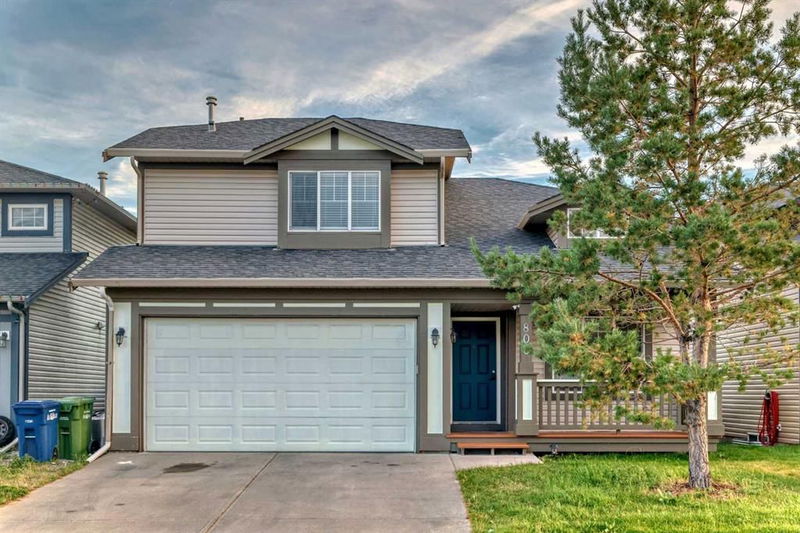Key Facts
- MLS® #: A2170220
- Property ID: SIRC2117925
- Property Type: Residential, Single Family Detached
- Living Space: 1,899.90 sq.ft.
- Year Built: 2006
- Bedrooms: 3+2
- Bathrooms: 3+1
- Parking Spaces: 4
- Listed By:
- RE/MAX House of Real Estate
Property Description
Welcome to this fully renovated dream home in the highly sought-after community of Luxstone, Airdrie! This exquisite two-story family home features five spacious bedrooms, 3.5 bathrooms, and a fully finished basement, combining modern elegance with everyday comfort.
Step inside to discover a beautifully updated interior. Starting with the main floor, which boasts stylish tile flooring throughout, the open-concept layout creates a seamless flow between the living areas, with large windows bathing the space in natural light. With its soaring vaulted ceiling, the grand foyer immediately makes an impression.
The heart of the home is the brand-new kitchen, featuring sleek stainless steel appliances, ample cabinet space, and a generous center island—perfect for meal prep and casual dining. The adjacent dining area offers a cozy spot for family gatherings, and the sliding doors open to the backyard, making it easy to extend the fun outdoors. A warm and inviting family room, complete with a fireplace, provides the perfect space for relaxation.
Upstairs, you'll find brand new LVP flooring throughout, enhancing the modern feel. The primary suite is a serene retreat with a walk-in closet and a spa-inspired 5-piece ensuite, including a soaking tub, glass shower, and dual sinks. Two additional bedrooms, a full bathroom, and a versatile bonus room round out the upper level, offering plenty of space for family and guests.
The fully finished basement is ideal for a home theatre, gym, or extra living space. It also features two large bedrooms and another full bathroom, providing flexibility and convenience.
With nice curb appeal, a flex room for added functionality, and modern updates throughout, this home perfectly blends luxury and comfort and is ready to provide a stylish living experience for its next owners.
Rooms
- TypeLevelDimensionsFlooring
- EntranceMain4' 9" x 5' 9.6"Other
- Porch (enclosed)Main4' 8" x 15' 9.6"Other
- Living roomMain12' 2" x 14' 11"Other
- Family roomMain14' x 14' 11"Other
- Dining roomMain11' 11" x 9' 9"Other
- KitchenMain11' 11" x 10'Other
- PantryMain5' 3.9" x 5' 8"Other
- BathroomMain4' 11" x 4' 9.9"Other
- Mud RoomMain3' 3" x 5' 6"Other
- Primary bedroom2nd floor11' 6.9" x 15' 6.9"Other
- Walk-In Closet2nd floor6' 6.9" x 6' 3.9"Other
- Bedroom2nd floor10' 2" x 11' 6"Other
- Bedroom2nd floor9' 11" x 11' 2"Other
- Bonus Room2nd floor9' 5" x 14' 2"Other
- Bathroom2nd floor4' 9.9" x 8' 9.6"Other
- Laundry room2nd floor2' 9" x 5' 3.9"Other
- Ensuite Bathroom2nd floor8' x 9' 11"Other
- PlayroomBasement10' 3.9" x 16' 9"Other
- FoyerBasement6' 11" x 15' 9.9"Other
- BedroomBasement11' 6.9" x 13' 9.9"Other
- BathroomBasement5' x 8' 11"Other
- BedroomBasement10' 3.9" x 11' 3"Other
Listing Agents
Request More Information
Request More Information
Location
808 Luxstone Square SW, Airdrie, Alberta, T4B 3L4 Canada
Around this property
Information about the area within a 5-minute walk of this property.
Request Neighbourhood Information
Learn more about the neighbourhood and amenities around this home
Request NowPayment Calculator
- $
- %$
- %
- Principal and Interest 0
- Property Taxes 0
- Strata / Condo Fees 0

