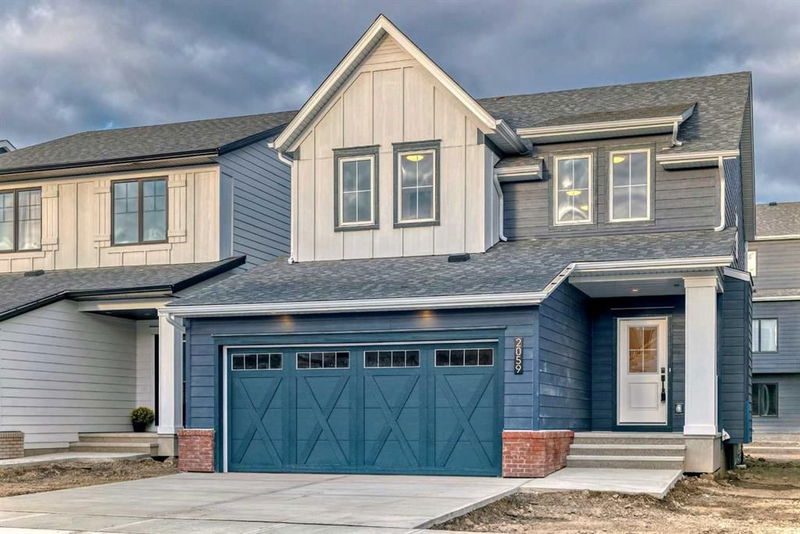Key Facts
- MLS® #: A2170708
- Property ID: SIRC2117827
- Property Type: Residential, Single Family Detached
- Living Space: 1,954 sq.ft.
- Year Built: 2024
- Bedrooms: 3
- Bathrooms: 2+1
- Parking Spaces: 4
- Listed By:
- CIR Realty
Property Description
Come check out this beautifully designed detached home! BRAND NEW BUILD so everything is fresh, clean and stylish, awaiting its new occupants! Perfect for any busy family with a large floor plan that includes ample space to gather plus the always important quiet spots. Open and bright the main floor has a seamless flow with unobstructed sightlines and a bright and airy atmosphere. Easily prep, cook and entertain in the thoughtfully laid out kitchen boasting stainless steel appliances, stone countertops, subway tile, a plethora of rich cabinets and a centre island with a sink ensuring you can remain part of the conversations. Oversized windows steam natural light into the living room creating an inviting space to sit back and relax. Patio sliders off the dining room lead to the backyard promoting casual barbeques. Upstairs is a large bonus room for extra space to convene, entertain and unwind. A true owner’s retreat, the primary bedroom is a lavish escape with an opulent ensuite that will have you feeling spoiled daily thanks to the dual vanities, oversized shower, deep soaker tub and large walk-in closet. Also on this level are 2 additional spacious bedrooms, a stylish 4-piece bathroom and a convenient upper level laundry room. A ton more space awaits your design ideas in the unfinished basement. Keep vehicles safely out of the elements in the insulated and drywalled double attached garage. This sensational brand new, never lived in home perfectly combines style with function! Phenomenally located in the new master-planned community of Wildflower with plans for Airdrie’s first pool, year-round sports courts and loads of parks, green spaces and walking paths to get back in touch with nature. This neighbourhood is going to be very popular! Don’t miss your chance to get in on this amazing opportunity.
Rooms
- TypeLevelDimensionsFlooring
- EntranceMain6' 6.9" x 7' 6"Other
- BathroomMain2' 11" x 7' 9"Other
- Mud RoomMain5' 8" x 8' 6"Other
- KitchenMain13' 6.9" x 15' 2"Other
- Dining roomMain10' 5" x 13' 5"Other
- Living roomMain12' 11" x 14' 9"Other
- Bonus Room2nd floor11' 11" x 13' 9.6"Other
- Bedroom2nd floor10' 11" x 11' 5"Other
- Bedroom2nd floor10' x 11' 5"Other
- Bathroom2nd floor5' 6.9" x 9' 9.6"Other
- Laundry room2nd floor5' 3.9" x 6' 9"Other
- Primary bedroom2nd floor12' 11" x 13' 9.6"Other
- Ensuite Bathroom2nd floor10' 3" x 11' 8"Other
- Walk-In Closet2nd floor5' 8" x 7' 11"Other
Listing Agents
Request More Information
Request More Information
Location
2059 Fowler Road SW, Airdrie, Alberta, T4B 5R9 Canada
Around this property
Information about the area within a 5-minute walk of this property.
Request Neighbourhood Information
Learn more about the neighbourhood and amenities around this home
Request NowPayment Calculator
- $
- %$
- %
- Principal and Interest 0
- Property Taxes 0
- Strata / Condo Fees 0

