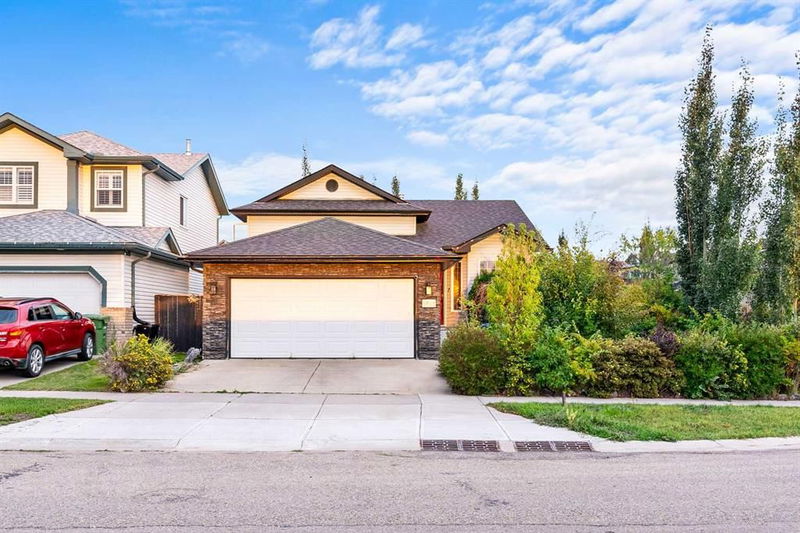Key Facts
- MLS® #: A2165691
- Property ID: SIRC2086377
- Property Type: Residential, Single Family Detached
- Living Space: 1,205.71 sq.ft.
- Year Built: 1998
- Bedrooms: 5
- Bathrooms: 3
- Parking Spaces: 4
- Listed By:
- Century 21 Bravo Realty
Property Description
Greetings, future homeowners!
Welcome to this stunning single-family haven nestled in the heart of Airdrie, where comfort meets convenience! This splendid 4-level split home is more than just a house; it's a place where cherished memories await to be made, total living space of 2,318 sq ft, 5 BEDROOMS AND 3 FULL BATHROOMS
- Bedrooms: 5 spacious bedrooms, perfect for growing families or those who crave extra space. The upper floor boasts 3 bedrooms, including a luxurious primary suite with an en-suite bathroom, a private balcony, and a walk-in closet.
- Living Space: The main floor features an inviting living room, a well-appointed kitchen, and a cozy breakfast nook that seamlessly flows into a beautiful porch overlooking the backyard—ideal for morning coffees or evening gatherings.
- Entertainment: The lower level is a true entertainer’s dream! With a large family room, Fire place and an additional bedroom, and a convenient washroom, it’s perfect for hosting friends or enjoying family movie nights. Plus, the finished basement adds even more versatility with a bar, an extra bedroom, and a flexible space for whatever your heart desires!
- Outdoor Oasis: Situated on a corner lot, this home offers both a spacious front yard and a great backyard, perfect for children to play or for hosting summer barbecues. Enjoy the serenity of nearby parks and walking paths, all within walking distance to two of the best schools in the area.
- Storage & Parking: A double attached garage provides ample storage and parking space, making life a little easier.
This home is not just a place to live—it’s a lifestyle, combining space, functionality, and an unbeatable location. Whether you’re looking to grow your family or simply enjoy the comforts of a well-appointed home, this property is perfect for you!
Don’t miss your chance to make this dream home your reality! Contact us today to schedule a viewing. Your future awaits!
Rooms
- TypeLevelDimensionsFlooring
- Dining roomMain8' 9" x 12' 6"Other
- KitchenMain12' 5" x 12' 8"Other
- Living roomMain15' 8" x 12' 6"Other
- Bathroom2nd floor7' 9.9" x 5' 2"Other
- Ensuite Bathroom2nd floor8' 5" x 5' 2"Other
- Bedroom2nd floor9' 11" x 9'Other
- Bedroom2nd floor9' 9.9" x 13' 11"Other
- Primary bedroom2nd floor13' 8" x 12' 6"Other
- Bathroom3rd floor7' 9" x 5' 9.6"Other
- Family room3rd floor18' 2" x 17' 6.9"Other
- Laundry room3rd floor7' 3" x 11' 9.9"Other
- Bedroom3rd floor8' 9.9" x 8' 6"Other
- Other4th floor7' 2" x 6' 6.9"Other
- Bedroom4th floor12' 9.6" x 11' 11"Other
- Playroom4th floor23' 3.9" x 13' 2"Other
- Utility4th floor8' 2" x 4' 2"Other
Listing Agents
Request More Information
Request More Information
Location
1612 Meadowlark Road SE, Airdrie, Alberta, T4A2C5 Canada
Around this property
Information about the area within a 5-minute walk of this property.
Request Neighbourhood Information
Learn more about the neighbourhood and amenities around this home
Request NowPayment Calculator
- $
- %$
- %
- Principal and Interest 0
- Property Taxes 0
- Strata / Condo Fees 0

