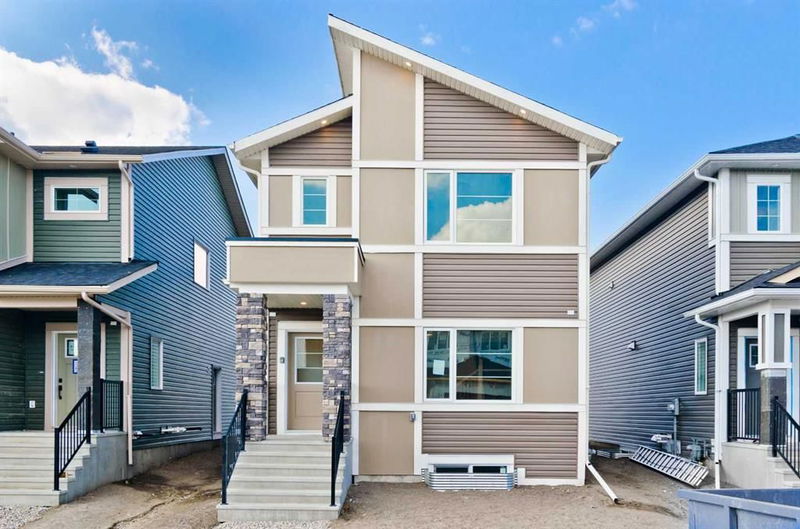Key Facts
- MLS® #: A2157257
- Property ID: SIRC2073081
- Property Type: Residential, Single Family Detached
- Living Space: 1,622 sq.ft.
- Year Built: 2024
- Bedrooms: 3
- Bathrooms: 2+1
- Parking Spaces: 2
- Listed By:
- RE/MAX House of Real Estate
Property Description
Welcome to this brand new 1622 sq ft home Situated in Midtown of Airdrie with all the warrantees. This home offers a harmonious blend of comfort, functionality, and modern design. Chefs dream Kitchen boasts contemporary cupboards that extend to the ceiling, lights highlighting the Quartz island, chimney hood fan with gas stove and builtin microwave, pantry, STAINLESS appliances all looking out a BIG window into your backyard to watch the kids play. The upper floor features 3 bedrooms, including a spacious master bedroom with a walk-in closet, and a 3 pc ensuite. A practical floorplan & upgraded beautiful finishing touches. This floor also includes a good-sized laundry area with storage space. The other 2 bedrooms are generously sized with big windows. Rarely available in Airdrie, unfinshed BASEMENT with a side entry and three big windows could be ideal for an in-law suite, making this property a fantastic opportunity for investors or first-time home buyers. Enjoy the convenience of the concrete pad at the back, providing ample space for vehicle parking. Steps away from a pond, pedestrian bridge, and nearby shops; Airdrie is conveniently located: Less than 20 minutes from Calgary airport; Less than 10 minutes from the QE II highway; Approximately 15 minutes from north Calgary. Don’t miss the opportunity to make it yours!
Rooms
- TypeLevelDimensionsFlooring
- Living roomMain12' 3.9" x 13' 6"Other
- Primary bedroomUpper12' 3.9" x 13' 6"Other
- KitchenMain12' 11" x 15' 3.9"Other
- BedroomUpper9' 6.9" x 9' 11"Other
- Dining roomMain9' 6.9" x 12' 11"Other
- BedroomUpper9' 6" x 9' 11"Other
- Laundry roomUpper3' 11" x 5' 8"Other
- FoyerMain4' 11" x 6'Other
- BathroomMain4' 5" x 6' 2"Other
- BathroomUpper4' 11" x 9' 3"Other
- Ensuite BathroomUpper5' 8" x 10' 9.9"Other
Listing Agents
Request More Information
Request More Information
Location
816 Midtown Drive SW, Airdrie, Alberta, T4B 5K9 Canada
Around this property
Information about the area within a 5-minute walk of this property.
Request Neighbourhood Information
Learn more about the neighbourhood and amenities around this home
Request NowPayment Calculator
- $
- %$
- %
- Principal and Interest 0
- Property Taxes 0
- Strata / Condo Fees 0

