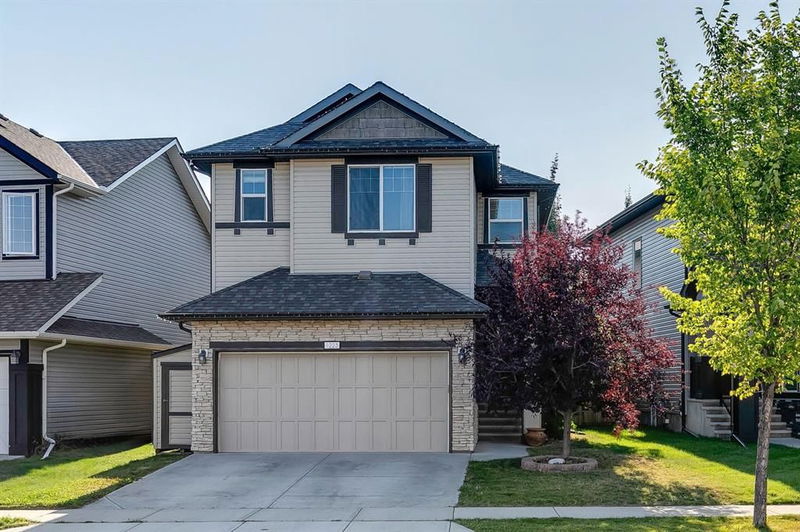Key Facts
- MLS® #: A2162661
- Property ID: SIRC2068406
- Property Type: Residential, Single Family Detached
- Living Space: 2,217 sq.ft.
- Year Built: 2012
- Bedrooms: 4+1
- Bathrooms: 3+1
- Parking Spaces: 5
- Listed By:
- Legacy Real Estate Services
Property Description
Original Owners present this IMMACULATE FULLY FINISHED 2 Story with a fantastic CURB APPEAL. Upgraded Vinyl & Stone exterior with an extended front driveway & located across from a corner lot with ample parking. Greeted with a GRAND FOYER you immediately get a sense of a high-end executive home! 9 ft CEILINGS, upgraded millwork & gorgeous high-end floors. The GOURMET KITCHEN has a LARGE ISLAND, WALK THROUGH PANTRY, RICH CABINETRY with GRANITE COUNTERS, upgraded (Built-in) appliances & flows into the open concept dining room/living room where there is a COZY gas fireplace as focal point. Access to your private backyard featuring a TIMBER PERGOLA with HOT TUB, gas line to the BBQ & plenty of space for your kids to tire themselves out! Main floor is BRIGHT & features LOADS OF WINDOWS & great views of your yard! Built-in storage locker & convenient half bath complete this level nicely. The upper level offers 4 BEDROOMS, UPPER LEVEL LAUNDRY, LARGE VAULTED BONUS ROOM & plenty of space for the growing family! The PRIMARY RETREAT is HUGE with a GORGEOUS SPA-LIKE ENSUITE, two feature walls and a large WALK-IN closet. Three more bedrooms are well sized and there is another full bathroom for the kids/guests. There will be no fighting between kids on who gets what room! Professionally finished lower level offers a large REC space, WET BAR with matching finishes to upstairs, big windows, 5th. bedroom, full bathroom and ample storage space. DOUBLE ATTACHED HEATED GARAGE, Fully Fenced/Landscaped yard, DECK, upgraded lighting throughout, custom storage shed & very tasteful colours throughout are just a few more attributes to note. Walking distance to schools, shopping, parks, paths & all amenities making this home a must see! PRIDE OF OWNERSHIP & shows 10 out of 10! Book your private viewing today before this one gets snatched up!
Rooms
- TypeLevelDimensionsFlooring
- KitchenMain10' 3" x 19' 9"Other
- Dining roomMain12' 2" x 12' 8"Other
- Living roomMain13' 9.9" x 14'Other
- Bonus Room2nd floor11' 6.9" x 18'Other
- Laundry room2nd floor5' 6" x 5' 11"Other
- Primary bedroom2nd floor13' 11" x 14' 5"Other
- Bedroom2nd floor9' 11" x 10'Other
- Bedroom2nd floor9' 11" x 10'Other
- Bedroom2nd floor9' x 9' 6.9"Other
- BedroomBasement12' x 10'Other
Listing Agents
Request More Information
Request More Information
Location
1223 Kings Heights Road SE, Airdrie, Alberta, T4A 0L6 Canada
Around this property
Information about the area within a 5-minute walk of this property.
Request Neighbourhood Information
Learn more about the neighbourhood and amenities around this home
Request NowPayment Calculator
- $
- %$
- %
- Principal and Interest 0
- Property Taxes 0
- Strata / Condo Fees 0

