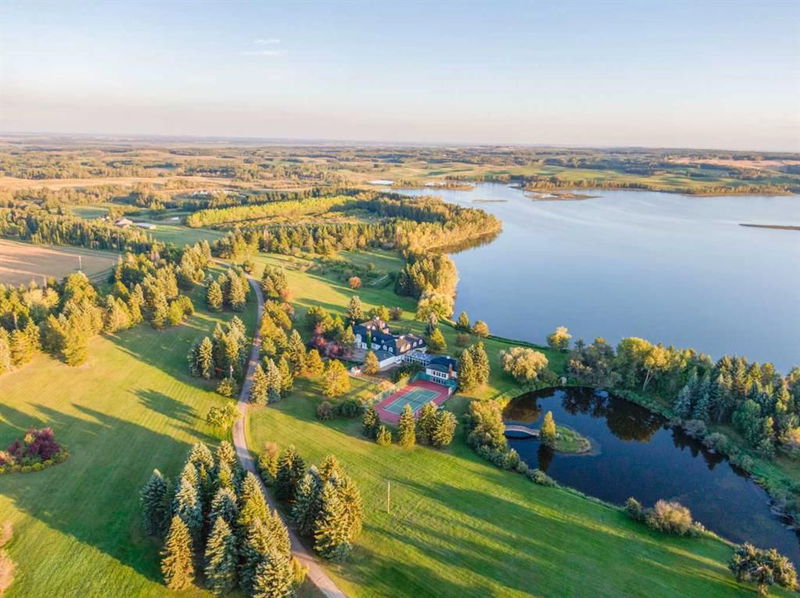Key Facts
- MLS® #: A2184785
- Property ID: SIRC2226000
- Property Type: Residential, Single Family Detached
- Living Space: 21,498 sq.ft.
- Year Built: 1981
- Bedrooms: 13+4
- Bathrooms: 6+13
- Parking Spaces: 12
- Listed By:
- RE/MAX First
Property Description
Located in the quiet, picturesque countryside of Lacombe County, the Gadsby Lake Estate is a once in a lifetime opportunity to own a secluded paradise offering just about everything you can dream of. Opulent architectural features and exquisite design elements are found throughout both the main residence and adjacent lodge, including the use of one-of-kind building materials from around the world. In addition to the 17 bedrooms and 31 bathrooms, this stunning estate boasts several specialty rooms including a library, a bright and airy atrium, a sauna and gym, large wine cellar, an indoor pool and lounge, a grand party room, private theatre, and games room. Each space is impeccably designed with elegance, comfort, and convenience in mind. Beautiful windows and outdoor seating lounges, deliver both spectacular lakefront views, and a feeling of tranquility and connection to the serene natural surroundings. Gorgeous stone fireplaces, rich wood accents, and suite-style guest quarters with spa-like ensuites create a warm, welcoming environment for owners and guests alike. A multitude of recreational amenities just for you can be found throughout the Estate’s almost 300 acres. Hiking, fishing, canoeing, and tennis courts are just some of the activities that can be enjoyed in the utmost privacy., whenever you’d like. The property also features paved and natural pathways through seemingly endless secluded parkland. Rolling hills, elaborate landscaping and lush gardens create an oasis unlike any other you’ll find in Canada. Connect with me to learn more about this incredibly rare, luxury property.
Rooms
- TypeLevelDimensionsFlooring
- BathroomMain7' 11" x 7' 11"Other
- BathroomMain7' 9.9" x 7' 6.9"Other
- Breakfast NookMain11' 3" x 24' 3"Other
- DenMain7' 9.9" x 5' 9"Other
- Dining roomMain25' 6" x 20' 6"Other
- Family roomMain24' 5" x 40' 8"Other
- FoyerMain16' 2" x 5'Other
- Bathroom2nd floor11' 9.9" x 7' 9.9"Other
- Bathroom2nd floor11' 9.9" x 7' 9.9"Other
- Bathroom2nd floor10' 9.6" x 8' 2"Other
- Bathroom2nd floor10' 9.6" x 8' 2"Other
- Bathroom2nd floor11' 3.9" x 8' 2"Other
- Ensuite Bathroom2nd floor16' 2" x 14' 6.9"Other
- Bedroom2nd floor15' 6" x 9' 9"Other
- Bedroom2nd floor14' 3" x 10' 3.9"Other
- Bedroom2nd floor14' x 12'Other
- Bedroom2nd floor14' 3" x 12'Other
- Bedroom2nd floor14' 3" x 11' 3.9"Other
- Bedroom2nd floor11' 3" x 12'Other
- Bedroom2nd floor13' 9.9" x 11' 3.9"Other
- Den2nd floor34' 6.9" x 14' 11"Other
- Library2nd floor19' 6.9" x 40' 9.9"Other
- Den2nd floor19' 3.9" x 19' 5"Other
- Primary bedroom2nd floor25' 11" x 16' 3"Other
- BathroomBasement3' 8" x 7' 9.6"Other
- BathroomBasement3' 8" x 7' 9.6"Other
- BathroomBasement3' 8" x 7' 2"Other
- BathroomBasement7' 5" x 7' 2"Other
- BathroomBasement11' 9.9" x 7' 9.6"Other
- BathroomBasement7' 9.6" x 7' 6.9"Other
- BathroomBasement11' 9.9" x 7' 9.6"Other
- BathroomBasement7' 9.6" x 7' 6.9"Other
- BathroomBasement11' 3.9" x 7' 9.6"Other
- BathroomBasement7' 3" x 8'Other
- BathroomBasement7' 3" x 8'Other
- BedroomBasement14' 2" x 15' 6"Other
- BedroomBasement23' 2" x 15' 9"Other
- Laundry roomBasement7' 9" x 12'Other
- BedroomMain11' 8" x 19' 9.6"Other
- BedroomMain10' 11" x 19' 9.6"Other
- BedroomMain11' 9" x 11' 3"Other
- Bedroom2nd floor11' 6" x 19' 2"Other
- Bedroom2nd floor11' 5" x 18' 9"Other
- BedroomBasement11' 6" x 19' 2"Other
- BedroomBasement11' 3.9" x 19' 9.6"Other
Listing Agents
Request More Information
Request More Information
Location
Gadsby Lake Estate - Township, Rural Lacombe County, Alberta, T0C2N0 Canada
Around this property
Information about the area within a 5-minute walk of this property.
Request Neighbourhood Information
Learn more about the neighbourhood and amenities around this home
Request NowPayment Calculator
- $
- %$
- %
- Principal and Interest 0
- Property Taxes 0
- Strata / Condo Fees 0

