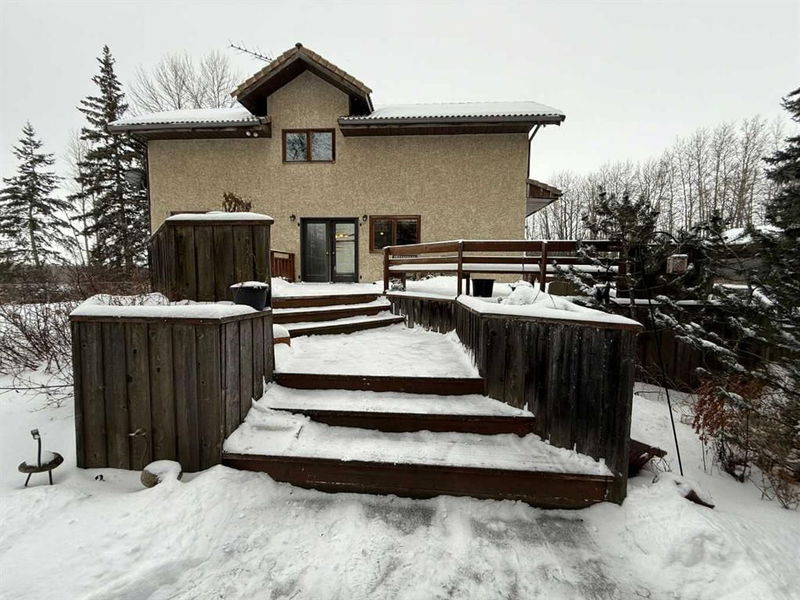Key Facts
- MLS® #: A2184108
- Property ID: SIRC2211038
- Property Type: Residential, Single Family Detached
- Living Space: 2,287 sq.ft.
- Year Built: 1988
- Bedrooms: 3+2
- Bathrooms: 2
- Parking Spaces: 3
- Listed By:
- Century 21 Bravo Realty
Property Description
Rare opportunity to own 11.8 acre acreage with a stack log home on the edge of Blackfalds. Run a business, build a large shop or pasture livestock. possible gravel resources on the property in a plan that allows for gravel extraction. Setters & Sons Construction is currently hauling gravel from adjacent pit. This property is neighbouring Industrial use buildings & industrial sites including Sterling Crane, Central City Asphalt, & other companies. There is a custom stucco home & farm site tucked into the East corner of this property. The house needs some repairs. The buildings are good. There is a 40 X 60 Building, under floor heating and was designed, built, & was used as a professional dog Kennel (K-9 Acres) There is also a good barn & a 3 car garage. Garage & barn have metal roofs, Kennel has 5 year old shingles. The property is ideal for an animal training & boarding facility, or most other home occupations you would like to operate. Large pieces of land with house & buildings this close to town at this price are extremely hard to come by. The property has 3 legal access points. Land is serviced with power, natural gas, a good well, sewer is open air discharge into the pasture and trees. All buildings are serviced with power. 5 Bedrooms 2 bathrooms. Master bedroom has a walk in closet & an ensuite bathroom. Main bathroom has a roughed in sauna. Living room has a floor to ceiling rock feature and a gas fire place insert 10 years ago.
Rooms
- TypeLevelDimensionsFlooring
- EntranceMain6' 3.9" x 7' 11"Other
- Dining roomMain9' x 13'Other
- KitchenMain12' 3" x 13' 3.9"Other
- Living roomMain14' 6.9" x 18' 11"Other
- BedroomMain9' 11" x 10' 11"Other
- BathroomMain6' 5" x 11' 6"Other
- BedroomMain9' 11" x 9' 9"Other
- Solarium/SunroomMain10' 11" x 22' 6"Other
- Porch (enclosed)Main12' x 24'Other
- Ensuite BathroomMain6' 2" x 11' 9.9"Other
- Primary bedroom2nd floor14' x 17'Other
- Family roomBasement19' 8" x 22' 9"Other
- StorageBasement6' 6" x 10' 6"Other
- BedroomBasement7' 11" x 10' 6.9"Other
- Laundry roomBasement5' 2" x 10' 9"Other
- BedroomBasement7' 11" x 10' 8"Other
Listing Agents
Request More Information
Request More Information
Location
39316 Range Road 273, Rural Lacombe County, Alberta, T0M 0J0 Canada
Around this property
Information about the area within a 5-minute walk of this property.
Request Neighbourhood Information
Learn more about the neighbourhood and amenities around this home
Request NowPayment Calculator
- $
- %$
- %
- Principal and Interest 0
- Property Taxes 0
- Strata / Condo Fees 0

