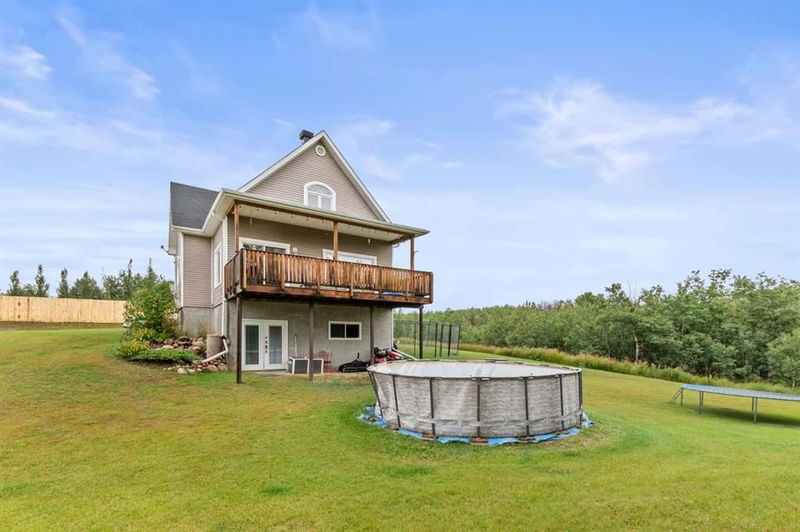Key Facts
- MLS® #: A2172204
- Property ID: SIRC2125732
- Property Type: Residential, Single Family Detached
- Living Space: 1,572 sq.ft.
- Year Built: 2008
- Bedrooms: 2+1
- Bathrooms: 3
- Listed By:
- Century 21 Maximum
Property Description
Acreages within 15 minutes of Red Deer for under $590,000 don’t come up very often. If you’re looking for a quieter life, room for the kids to roam, and still be within a close proximity to the city, this place is it! Located in Jones Creek Meadows acreage subdivision, this fully finished 2 storey home with a walkout basement sits on 5.26 beautiful acres. The acreage has nice privacy thanks to the treed areas lining the south and east of the property. There are also some walking trails through the properties treed areas to enjoy. In through the front door of the home and you will look into the kitchen area. The kitchen has dark wood cabinetry, a centre island and a window over the sink with views to the west part of the acreage. Next to the kitchen is the open living room / dining room area complete with a vaulted ceiling. The dining area is surrounded by both east and south windows. The south window is a sliding door that opens up to the large covered back deck. Next to the dining area is the living room with both south and west facing window views. The primary bedroom is on the main level and has a large walk-in closet. The front entry and a main 4 piece bathroom complete the main floor. The second level has a bedroom, a 4 piece bathroom and an office which could have a couple walls added to be converted to another bedroom if desired. In the walkout basement you will find a wet-bar complete with a bar fridge, a family room, a bedroom, a 4 piece bathroom, a laundry room and the entryway from the basement door to the backyard. There is space for a large garage/shop development next to the home if that is desired for a future buyer. Some of the features not yet mentioned in this property include: ICF foundation, in-floor heating in the basement, water softener, water iron treatment system and two included sheds.
Rooms
- TypeLevelDimensionsFlooring
- KitchenMain11' 3.9" x 16' 2"Other
- Dining roomMain11' 9.9" x 12' 9.9"Other
- Living roomMain11' 9.6" x 12' 6"Other
- Primary bedroomMain11' 6" x 15' 9"Other
- BathroomMain8' 11" x 8' 9.9"Other
- Bedroom2nd floor13' x 15' 6.9"Other
- Home office2nd floor13' 2" x 11' 6"Other
- Bathroom2nd floor7' 3" x 9' 9.6"Other
- Family roomBasement14' 8" x 15' 2"Other
- BedroomBasement10' 9" x 12' 5"Other
- BathroomBasement5' 9" x 8' 3.9"Other
- Laundry roomBasement5' 11" x 6' 2"Other
Listing Agents
Request More Information
Request More Information
Location
25122 Township Road 382.5 #20, Rural Lacombe County, Alberta, T4P 0L2 Canada
Around this property
Information about the area within a 5-minute walk of this property.
Request Neighbourhood Information
Learn more about the neighbourhood and amenities around this home
Request NowPayment Calculator
- $
- %$
- %
- Principal and Interest 0
- Property Taxes 0
- Strata / Condo Fees 0

