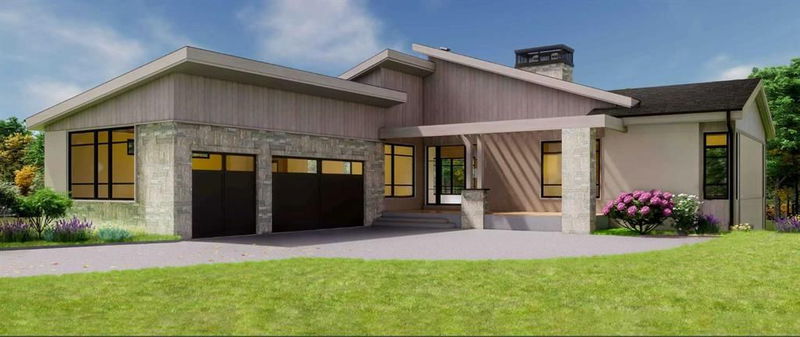Key Facts
- MLS® #: A2060042
- Property ID: SIRC1914365
- Property Type: Residential, Single Family Detached
- Living Space: 1,929 sq.ft.
- Year Built: 2023
- Bedrooms: 2+3
- Bathrooms: 3+1
- Parking Spaces: 6
- Listed By:
- RE/MAX real estate central alberta - Sylvan Lake
Property Description
The Slopes of Sylvan Lake is an elite new community offering a serene setting and luxurious lake living. Walking distance to the shores of the lake, this location is ideal. Launch your kayaks, paddleboards, or go for a dip! Recently completed, this amazing BRAND NEW BUILD is known as "The Aspen". An incredible creation by Crystal Cove Homes with a blending of modern design combined with natural elements. The curved driveway and triple attached garage will provide plenty of parking. Greet your guest on to the impressive veranda, anchored with stone pillars and arbor accents. The glass door leads you inside the grand entrance. Immediately you will be impressed by this home's unique floor plan and high ceilings. The large windows line every wall and welcome the outdoors inside. The focal point of the great room is the gorgeous fireplace. The kitchen features modern design with an oversized island and wonderful walk-thru pantry. Dine while gazing out at the serene setting or step through the garden door to enjoy the expansive deck. The two sided fireplace warms this area on those cooler evenings. After a long day, the primary bedroom offers an oasis, complete with a wonderful walk-in closet. The 5-piece ensuite is spa-like with double vanities, a stand alone soaker tub, and gorgeous glass shower. The laundry room is conveniently adjacent and an added luxury. An additional bedroom boasts it's own 4-piece ensuite, perfect for guests to have their privacy. This main level also hosts a home office and 2-piece powder room. The mudroom off of the garage gives you a space for all the extras. The impressive staircase is central to the floor plan and is open to the lower level. The walkout basement features a fantastic family room with plenty of space for movie nights, playing pool, or serving up refreshments from the wet bar. The garden doors give you easy access to the covered patio and beautiful backyard. Each of the three generous bedrooms boast a great walk-in closet. A 3-piece bathroom completes this lower level. The large furnace room offers additional storage space. Future developments of this exclusive neighborhood include walking paths which will connect to the new Birchcliff pathway system, along with a year-round recreation area, including a 4-season multi-purpose sport court with parking, washrooms, picnic tables, barbecues, and a children's playground. Just 90 minutes from both Calgary and Edmonton, the Slopes of Sylvan Lake presents the perfect opportunity for a life at the lake!
Directions: Highway 20 towards Bentley. Take a left at Township Road 392. Take a right on Range Road 14. Take your first left into subdivision.
Rooms
- TypeLevelDimensionsFlooring
- Great RoomMain14' 6" x 18'Other
- KitchenMain15' x 12' 6"Other
- Dining roomMain10' 6" x 12' 6"Other
- Home officeMain10' x 8' 6"Other
- BathroomMain10' x 5' 5"Other
- Mud RoomMain10' x 7'Other
- PantryMain10' x 7' 5"Other
- FoyerMain6' x 10' 5"Other
- Primary bedroomMain16' x 12' 6"Other
- Ensuite BathroomMain9' 6" x 12' 6"Other
- Walk-In ClosetMain10' 6" x 6'Other
- BedroomMain11' 6" x 10'Other
- Ensuite BathroomMain5' x 8' 6"Other
- Laundry roomMain10' 6" x 6'Other
- Family roomBasement14' 5" x 29' 8"Other
- BedroomBasement11' x 12' 2"Other
- BedroomBasement12' x 11' 9.9"Other
- BedroomBasement12' 3" x 12' 6"Other
- BathroomBasement5' 6" x 11'Other
- UtilityBasement16' 3.9" x 14' 6"Other
- StorageBasement6' x 10' 6"Other
Listing Agents
Request More Information
Request More Information
Location
66 Slopeside Drive, Rural Lacombe County, Alberta, T4S 0V2 Canada
Around this property
Information about the area within a 5-minute walk of this property.
Request Neighbourhood Information
Learn more about the neighbourhood and amenities around this home
Request NowPayment Calculator
- $
- %$
- %
- Principal and Interest 0
- Property Taxes 0
- Strata / Condo Fees 0

