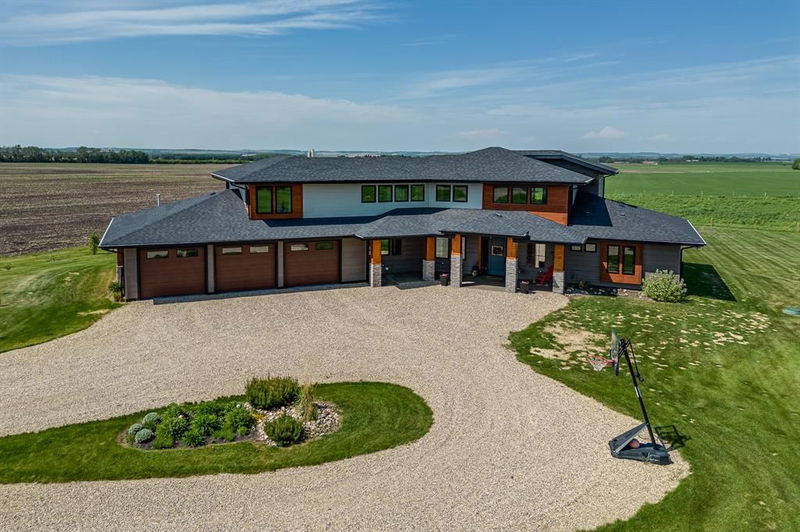Key Facts
- MLS® #: A2124688
- Property ID: SIRC1913992
- Property Type: Residential, Single Family Detached
- Living Space: 4,259.80 sq.ft.
- Year Built: 2015
- Bedrooms: 5
- Bathrooms: 4+1
- Listed By:
- Royal LePage Lifestyles Realty
Property Description
impeccable, immaculate, stylish, thoughtful, enjoyable, private, wonderful. Loaded with all the bells and whistles. conveniently located with an easy commute to Blackfalds, Red Deer, Lacombe, Sylvan Lake and Gull Lake. Unpack, sit back and enjoy...everything has been thought of and completed. Bring a map though with these oversized rooms and open areas you might get lost. Plenty of room to stretch out for everyone. You may not want to come in the house after sitting out on your covered, private, aggregate patio to relax with a coffee and enjoy the views or sitting in private hot tub with sun/privacy screen options. If you have worked up a sweat outside you can clean off in the private out door shower area. But if you do decide to come in you'll be greeted to an open floor plan with extend ceilings, large windows allowing plenty of natural light. Kitchen is a dream with an abundance of counter space, cupboards, a massive quartz island a side by side fridge/freezer and gas stove. Living room is plenty big enough to entertain spread out and relax. Master bedroom is more like a spa with huge windows, serene views, stylish, roomy 5 piece ensuite with deep soaker tub and stand alone shower. Main floor also features an eye dropping foyer/front entrance; office; walk in pantry; mud room; main floor laundry room. Upstairs has four large bedrooms (1 with 4 pc ensuite) ; a big family room; main bathroom, storage room; and a den/sitting area/library. Bring all your toys there's lots of room in the 40'5 x 34'7 triple car garage with a workshop for tinkering a 2 pc bathroom, underfloor heat and pump out tank. Too many features to list but here's a few: house was sheeted with plywood, not OSB. Recently replaced high efficiency boiler. 12x20 equipment shed with a roller overhead door. Land area is 4 acres with a seasonal creek and pond. A portion of the land is fenced off for pasture. There is a large garden for the green thumb of the family to Grow your own vegetables. Steel fire pit to sit around and stare deeply into the fire.. Driveway has a roundabout for easy in and out access. salt water hot tub installed in 2020. Front and back decks are covered, and decks are exposed concrete.
Back deck has natural gas connection for a BBQ or outdoor heater. Windows and doors are a high-quality metal clad exterior frames and are also triple pane. Exterior is finished with Can-excel composite siding and wood paneling. Shingles are a high-quality fiberglass with a secondary water-resistant membrane. Extensive exterior pot light and motion lights. House sits on an Insulated Concrete Foundation (ICF). Crawl space floor is insulated with a vapor barrier and covered in rough finished concrete. Crawl space is mechanically vented twice a day for an hour each ventilation cycle. 3 car garage with 10’ wide doors, each garage bay has a standalone sump (sumps are self-contained to avoid sceptic system contamination). And there's more...
Rooms
- TypeLevelDimensionsFlooring
- BathroomMain5' 9.9" x 5'Other
- BathroomMain5' 9" x 4' 8"Other
- Ensuite BathroomMain11' 5" x 13' 6.9"Other
- Dining roomMain11' 3" x 16' 6"Other
- FoyerMain8' 5" x 10' 8"Other
- KitchenMain16' 5" x 12' 9.6"Other
- Laundry roomMain15' 9.9" x 7' 9"Other
- Living roomMain20' 3" x 24' 5"Other
- Mud RoomMain5' 11" x 9' 11"Other
- Home officeMain10' 3" x 12' 9.6"Other
- PantryMain5' 6.9" x 10' 9.6"Other
- Primary bedroomMain13' 6" x 16' 11"Other
- UtilityMain9' 3" x 10' 2"Other
- Ensuite BathroomUpper5' x 7' 11"Other
- Ensuite BathroomUpper5' 2" x 12' 3"Other
- BedroomUpper13' 5" x 19' 9.9"Other
- BedroomUpper14' x 12' 6"Other
- BedroomUpper15' 9.6" x 12' 6"Other
- BedroomUpper11' 11" x 14' 6.9"Other
- DenUpper11' 11" x 18' 9.6"Other
- Family roomUpper19' 9.6" x 17' 5"Other
- StorageUpper15' 2" x 7' 9.9"Other
Listing Agents
Request More Information
Request More Information
Location
39504 Range Road 282, Rural Lacombe County, Alberta, T0M 0J0 Canada
Around this property
Information about the area within a 5-minute walk of this property.
Request Neighbourhood Information
Learn more about the neighbourhood and amenities around this home
Request NowPayment Calculator
- $
- %$
- %
- Principal and Interest 0
- Property Taxes 0
- Strata / Condo Fees 0

