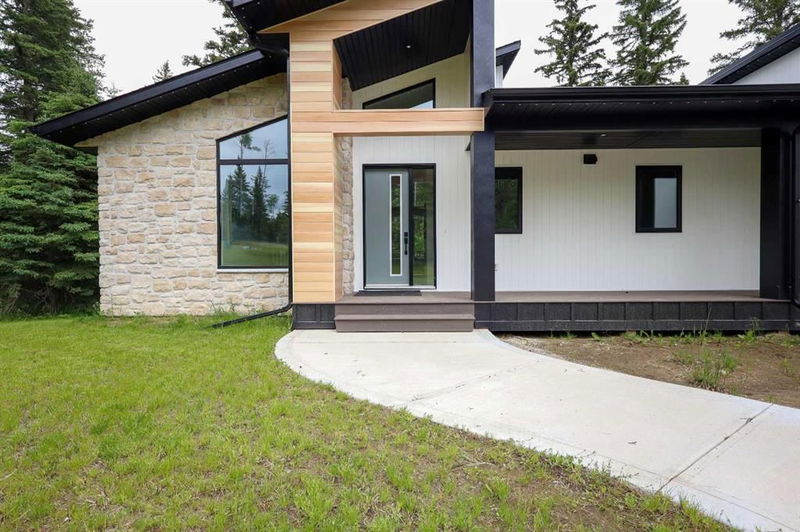Key Facts
- MLS® #: A2157838
- Property ID: SIRC2034413
- Property Type: Residential, Single Family Detached
- Living Space: 1,477.92 sq.ft.
- Year Built: 2023
- Bedrooms: 2
- Bathrooms: 2
- Listed By:
- Royal Lepage Tamarack Trail Realty
Property Description
One of the best ways to start your move is when everything has been done and you step into the luxury of a newly built home. The Cascade was designed and built by award winning Colbray homes in the newly developed subdivision of Diamond Willow Estates where living in the country has been made easy, you will find the thoughtfully planed home has all the space you need to entertain your guest both indoors and out. Large primary bedroom with an ensuite dedicated to the full spa experience with a soaker tub , large walk in shower double sink vanity. Kitchen will please the chef of the home with extra quartz counter space, a butlers pantry, wall to ceiling cabinets for storage and windows that flank the stove area provided lots of natural lighting with a view to the south facing front yard. Kitchen installed with full tile back splash and custom rang hood , upgraded appliances, and custom cabinets with soft close and under cabinet lighting. Walking through the vaulted front door entry and you are welcomed into the living room that adorns the floor to ceiling stone gas fireplace, triple pane windows frame the view of the forest setting of your privet back yard. Second generous in size bedroom located on the main with a 4 pc bathroom directly across the hall . Not one but 3 outdoor areas to choose from when having your morning coffee, dinning outside or entertaining your guest with an option from the front south facing veranda, the screen room that leads from the dinning area onto an open deck in your back yard all of which are constructed with maintenance free composite decking. Luxury vinyl plank throughout the main floor and 9 foot ceiling height , main floor laundry in the mud room. Upgraded siding, with a mixture of Chamcloud, lux metal, stone and siding,
exterior smart lighting frames the home, paved driveway to your finished concrete side walks complete the exterior. Certified built green home using high end building materials and methods to achieve maximum energy efficiency, air quality, and durability.
Rooms
- TypeLevelDimensionsFlooring
- Living roomMain17' 5" x 13' 9"Other
- Dining roomMain11' x 13'Other
- KitchenMain18' 9" x 12'Other
- Mud RoomMain10' 2" x 11' 8"Other
- BathroomMain5' 6" x 9' 3.9"Other
- Ensuite BathroomMain8' 6" x 11' 8"Other
- Primary bedroomMain12' 9.6" x 13'Other
- BedroomMain9' 6" x 13' 3.9"Other
- Walk-In ClosetMain9' 6" x 7' 2"Other
Listing Agents
Request More Information
Request More Information
Location
Meadow Ponds Drive, Rural Clearwater County, Alberta, T0M 0C0 Canada
Around this property
Information about the area within a 5-minute walk of this property.
Request Neighbourhood Information
Learn more about the neighbourhood and amenities around this home
Request NowPayment Calculator
- $
- %$
- %
- Principal and Interest 0
- Property Taxes 0
- Strata / Condo Fees 0

