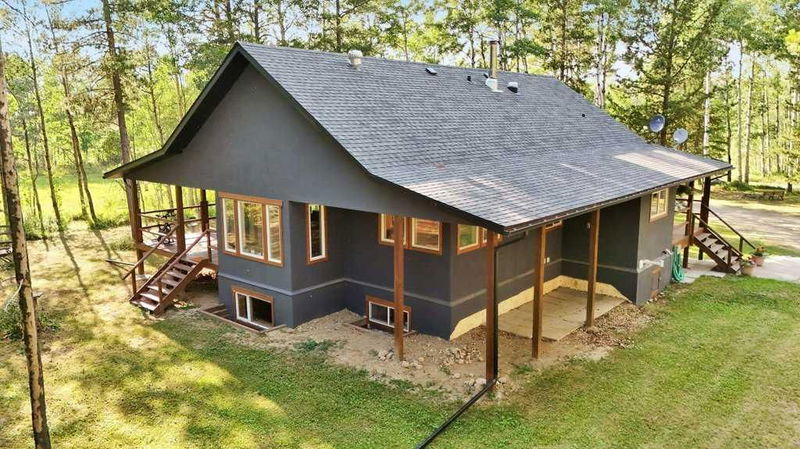Key Facts
- MLS® #: A2154912
- Property ID: SIRC2020656
- Property Type: Residential, Single Family Detached
- Living Space: 1,608 sq.ft.
- Year Built: 2005
- Bedrooms: 1+2
- Bathrooms: 2+1
- Listed By:
- Royal Lepage Network Realty Corp.
Property Description
Discover a rare opportunity with this exceptional 149-acre property, ideal for generational family living or those seeking a versatile country retreat. This expansive estate features two distinct homes and offers breathtaking west country views including the mountains in the winter time when the leaves are off the trees! The main residence is a charming 1600 sq ft ranch-style bungalow with a fully developed ICF basement. The home welcomes you with an inviting back porch/main entry showcasing custom storage and a rustic feature wall. Inside, the open-concept living and dining rooms are highlighted by vaulted ceilings and abundant natural light from windows on all sides as well as from the skylights above. A cozy wood-burning stove with a striking stone backdrop adds warmth and character. The gourmet kitchen is a culinary delight, equipped with ample cabinetry, counter space, and a floating island. The main floor also includes a laundry room, an office (which can double as a bedroom), and a loft space perfect for yoga or meditation. The primary bedroom offers garden doors leading to the expansive covered deck, generous closet space, and a luxurious 5-piece bathroom with modern tiling, an air tub, and a multi-head rain shower. The developed basement provides an open recreational area, two additional bedrooms, and another 4-piece bathroom. Outside, the property features a single-car garage/workshop/boathouse, dog runs, fire pits, and numerous relaxing spots. Enjoy seasonal wild blueberries, strawberries, and raspberries! The second home, a 1200 sq ft bungalow located on the opposite corner of the property with access via Highway 54, requires renovation but presents a fantastic opportunity for customization and improvement. The property also includes a 50 x 100 shop with truck bay access, a 240 AMP blacksmith shop, and various sheds and outbuildings. This space is perfect for those looking to start a business or pursue a hobby, with excellent highway visibility. The land includes 90 acres of productive cultivated space with ongoing oil and hay crop revenue. Additionally, the main home site boasts 3 acres of saskatoons, including Smokey East Patch, Northey Middle Patch, and Smokey West Patch. This unique property offers a perfect blend of privacy, space, and potential, making it an ideal choice for multi-generational living or diverse personal and professional uses. An incredibly picturesque estate with endless possibilities!
Rooms
- TypeLevelDimensionsFlooring
- BathroomMain6' 6.9" x 4' 9.9"Other
- Ensuite BathroomMain8' 6" x 12'Other
- Dining roomMain6' 5" x 9' 11"Other
- FoyerMain9' 11" x 7' 5"Other
- KitchenMain15' 9.6" x 12'Other
- Laundry roomMain9' 3.9" x 12' 9.6"Other
- Home officeMain7' 11" x 10'Other
- Primary bedroomMain13' 2" x 17' 6.9"Other
- Other2nd floor15' 9.9" x 15' 6"Other
- BathroomBasement5' 6.9" x 14' 6.9"Other
- BedroomBasement8' 2" x 17' 3"Other
- BedroomBasement11' 5" x 9' 3"Other
- PlayroomBasement40' 11" x 24' 2"Other
- StorageBasement14' 2" x 12' 3"Other
- StorageBasement9' 3" x 7' 9"Other
- UtilityBasement10' 11" x 14' 9"Other
- BathroomMain4' 6" x 3' 9.9"Other
- BathroomMain7' 6" x 11' 6"Other
- BedroomMain10' 6" x 11' 3.9"Other
- BedroomMain9' 11" x 13' 5"Other
- KitchenMain14' 6" x 15' 6"Other
- Living roomMain20' x 12' 3.9"Other
- Mud RoomMain6' 2" x 9' 11"Other
- Primary bedroomMain11' 5" x 13' 5"Other
- Living roomMain36' x 18'Other
Listing Agents
Request More Information
Request More Information
Location
362073 Range Road 5-4, Rural Clearwater County, Alberta, T0M 0M0 Canada
Around this property
Information about the area within a 5-minute walk of this property.
Request Neighbourhood Information
Learn more about the neighbourhood and amenities around this home
Request NowPayment Calculator
- $
- %$
- %
- Principal and Interest 0
- Property Taxes 0
- Strata / Condo Fees 0

