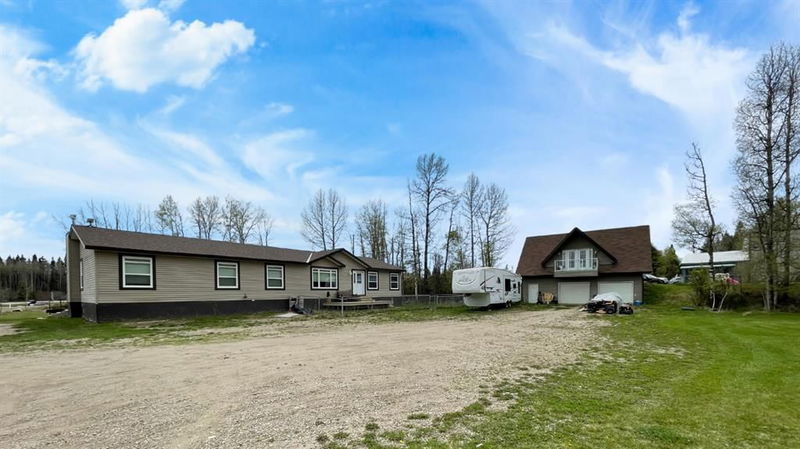Key Facts
- MLS® #: A2109288
- Property ID: SIRC1882769
- Property Type: Residential, Single Family Detached
- Living Space: 2,311 sq.ft.
- Lot Size: 99,316 sq.ft.
- Year Built: 2014
- Bedrooms: 3
- Bathrooms: 2
- Listed By:
- CIR Realty
Property Description
Less than 1 minute from the River and the Town of Rocky Mountain House with many excellent services. This parcel hosts a private driveway to its 80' x 50' in floor heated shop with an RV/ truck door that's 14' x 12'. The interior of this shop has 2 bathrooms, office space and classroom or lunch room space with a wet bar and an outdoor play area and shed/play house (or it could be a relaxation area for staff or clients). The main house is a bungalow with a detached 40' x 40' garage. Come see this stunning kitchen with a breakfast bar and handy pantry. This ample kitchen is open to the living room and dining room, (both with convenient deck access to enjoy the sunsets and sunrise and make memories with your favorite person or just to relax, surrounded by nature). There are two separate living rooms, both with deck access. This creates two engaging entertainment spaces and plenty of room to rest and unwind in front of the gas fireplace. There's main floor laundry and a massive king sized bedroom with a huge walk in closet as well as a private shower (in addition to the dreamy soaker tub). A beautiful space to rejuvenate at the end of the day. There are 2 separate vanities in the ensuite with excellent storage to keep things stored separate, clean, and tidy. This property also has a driveway to the 34' x 22' heated double garage with workbench and 220 power. There's a staircase access from this garage to the modern, open concept, 2 bedroom, wheel chair accessible compassion/family suite. This suite also has an entrance from the upper driveway near the heated shop. It is a bungalow with wheel chair access with a garage beneath. This suite has main floor laundry, storage space, a walk in bathtub/shower combo, open concept kitchen, dining and living room with a serene balcony access to relax and enjoy your favorite night cap. There's plenty of room for parking RV's, trucks and trailers for all your personal, family and business needs.
Rooms
- TypeLevelDimensionsFlooring
- BathroomMain7' 6" x 8' 9.9"Other
- Ensuite BathroomMain15' 9.9" x 8' 9.9"Other
- BedroomMain10' 9.6" x 13' 3"Other
- BedroomMain10' 2" x 10' 11"Other
- Dining roomMain9' 5" x 15' 3.9"Other
- Family roomMain14' 3.9" x 20' 6"Other
- KitchenMain16' 5" x 11' 6.9"Other
- Laundry roomMain15' 5" x 10' 9"Other
- Living roomMain17' 3" x 17' 6.9"Other
- Home officeMain9' 5" x 8' 2"Other
- Primary bedroomMain16' x 14' 3"Other
- UtilityMain3' 2" x 2' 9"Other
- Walk-In ClosetMain15' 9" x 5' 9.6"Other
Listing Agents
Request More Information
Request More Information
Location
10 Cliffside Trail, Rural Clearwater County, Alberta, T0M 0C0 Canada
Around this property
Information about the area within a 5-minute walk of this property.
Request Neighbourhood Information
Learn more about the neighbourhood and amenities around this home
Request NowPayment Calculator
- $
- %$
- %
- Principal and Interest 0
- Property Taxes 0
- Strata / Condo Fees 0

