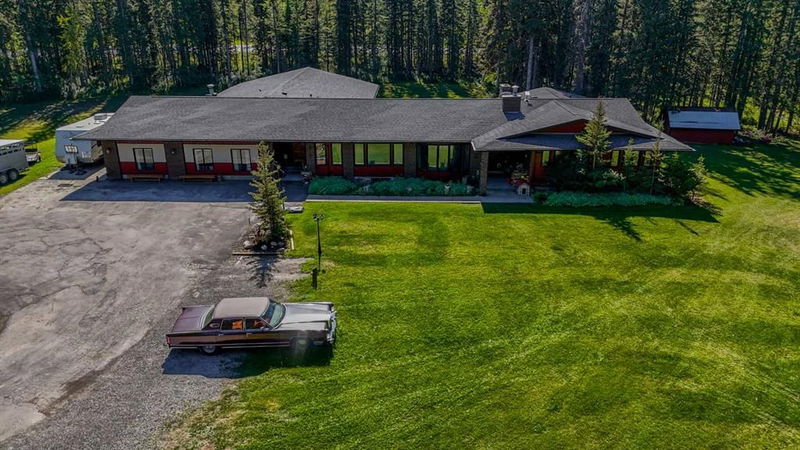Key Facts
- MLS® #: A2165787
- Property ID: SIRC2085244
- Property Type: Residential, Single Family Detached
- Living Space: 6,161 sq.ft.
- Year Built: 1981
- Bedrooms: 5+6
- Bathrooms: 5+1
- Listed By:
- Coldwell Banker Vision Realty
Property Description
Discover your dream family retreat just minutes from Sundre, nestled on 4.08 acres of serene, tree-lined land. This expansive estate boasts an impressive 11 bedrooms, 5 full bathrooms, and a powder room, perfect for large or multi-generational families. With over 6,168 sq. ft. of living space above ground, plus an additional 3,277 sq. ft. in the basement, there's no shortage of room for everyone. The property features a circular driveway and ample parking, making it convenient for hosting gatherings.
Originally built as a grand estate home in 1982, this property is full of character, starting with its stately entrance and solid wood doors. The highlight is the indoor pool area, equipped with a slide and a brand-new hot tub, perfect for year-round relaxation. The pool room opens onto a spacious outdoor deck and patio, offering endless possibilities for outdoor entertainment. Inside, you'll find a versatile family room that could easily be converted back into a three-car garage, or transformed into a home gym complete with a juice bar.
The main floor features a large kitchen with both casual and formal dining areas, ideal for everyday family meals or special occasions. There are four bedrooms on this level, including a master suite with patio access, a five-piece ensuite with a soaker tub, and convenient main-floor laundry. The fully finished basement provides even more space with six additional bedrooms, a kitchenette, and plenty of storage, including two laundry rooms with ample cupboard space.
Modern touches like in-floor heating in the pool and basement areas, air conditioning, and newer European-style windows make this home as comfortable as it is spacious. The well and septic system are in excellent condition, ensuring you can enjoy rural living without any worries.
Outdoor amenities include a large storage shed, workshop, and fire pit area, with plenty of space for cars, trucks, and RVs. Whether you’re looking for a home office, home theater, or fitness room, this property has the space and versatility to meet all your needs. Numerous upgrades, including a brand-new pool room roof in 2024, ensure that this home is move-in ready.
Rooms
- TypeLevelDimensionsFlooring
- EntranceMain6' 2" x 8' 3"Other
- Home officeMain8' 9" x 10' 6"Other
- OtherMain21' 2" x 21' 2"Other
- KitchenMain11' 9" x 8' 9.9"Other
- UtilityMain8' x 4' 6"Other
- AtriumMain37' x 38' 9.9"Other
- BathroomMain0' x 0'Other
- BedroomMain12' 3" x 15' 5"Other
- Kitchen With Eating AreaMain11' 9.6" x 16' 8"Other
- Dining roomMain9' 9.6" x 15' 3.9"Other
- Dining roomMain20' 9.9" x 13' 5"Other
- Living roomMain20' 2" x 15'Other
- EntranceMain2' 6" x 7' 6.9"Other
- Mud RoomMain7' 6.9" x 9'Other
- BathroomMain0' x 0'Other
- Primary bedroomMain17' 8" x 14' 6.9"Other
- Ensuite BathroomMain0' x 0'Other
- BedroomMain9' 9.9" x 10' 2"Other
- BedroomMain13' 3" x 13' 5"Other
- BedroomMain13' 3" x 11' 2"Other
- Laundry roomBasement13' 5" x 11' 6"Other
- BathroomBasement0' x 0'Other
- KitchenBasement7' 9" x 8' 2"Other
- Family roomBasement18' x 8' 5"Other
- BedroomBasement10' 8" x 23' 8"Other
- Ensuite BathroomBasement0' x 0'Other
- BedroomBasement13' 9.6" x 12' 9.6"Other
- BedroomBasement13' 9.6" x 11'Other
- BedroomBasement11' 9" x 23' 8"Other
- BathroomBasement0' x 0'Other
- UtilityBasement10' 6.9" x 15' 9"Other
- BedroomBasement13' 9.9" x 13' 3"Other
- BedroomBasement13' 9" x 11' 8"Other
Listing Agents
Request More Information
Request More Information
Location
32578 Range Road 52, Rural Mountain View County, Alberta, T0M1X0 Canada
Around this property
Information about the area within a 5-minute walk of this property.
Request Neighbourhood Information
Learn more about the neighbourhood and amenities around this home
Request NowPayment Calculator
- $
- %$
- %
- Principal and Interest 0
- Property Taxes 0
- Strata / Condo Fees 0

