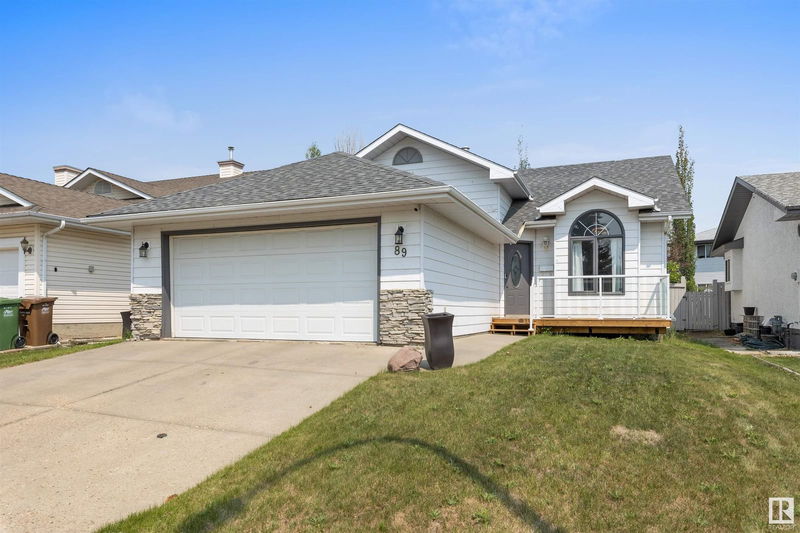Key Facts
- MLS® #: E4440699
- Property ID: SIRC2461837
- Property Type: Residential, Single Family Detached
- Living Space: 1,139.48 sq.ft.
- Year Built: 1992
- Bedrooms: 2+1
- Bathrooms: 2
- Listed By:
- Exp Realty
Property Description
A charming new deck welcomes guests to this four level split in Deer Ridge. The entrance has new VINYL PLANK flooring that flows through the main level. The living room has a large window overlooking the front yard and vaulted ceilings that soar into the kitchen. The RENOVATED KITCHEN has stainless steel appliances, white cabinetry, huge eating bar island, pantry, access to the back deck and QUARTZ counters. The upper level has two large bedrooms and a four piece bathroom. The primary bedroom features a WALK IN CLOSET. The third level has a family room with a gas fireplace, three piece bathroom and the third bedroom. The basement level has a rec room with a bar, the laundry/mechanical room and loads of storage in the crawl space. Upgrades to this home include 10 year old shingles, five year old furnace and two year old hot water tank. A spacious back yard and DOUBLE ATTACHED GARAGE complete this great property.
Listing Agents
Request More Information
Request More Information
Location
89 Deer Ridge Drive, St. Albert, Alberta, T8N 6A9 Canada
Around this property
Information about the area within a 5-minute walk of this property.
Request Neighbourhood Information
Learn more about the neighbourhood and amenities around this home
Request NowPayment Calculator
- $
- %$
- %
- Principal and Interest $2,196 /mo
- Property Taxes n/a
- Strata / Condo Fees n/a

