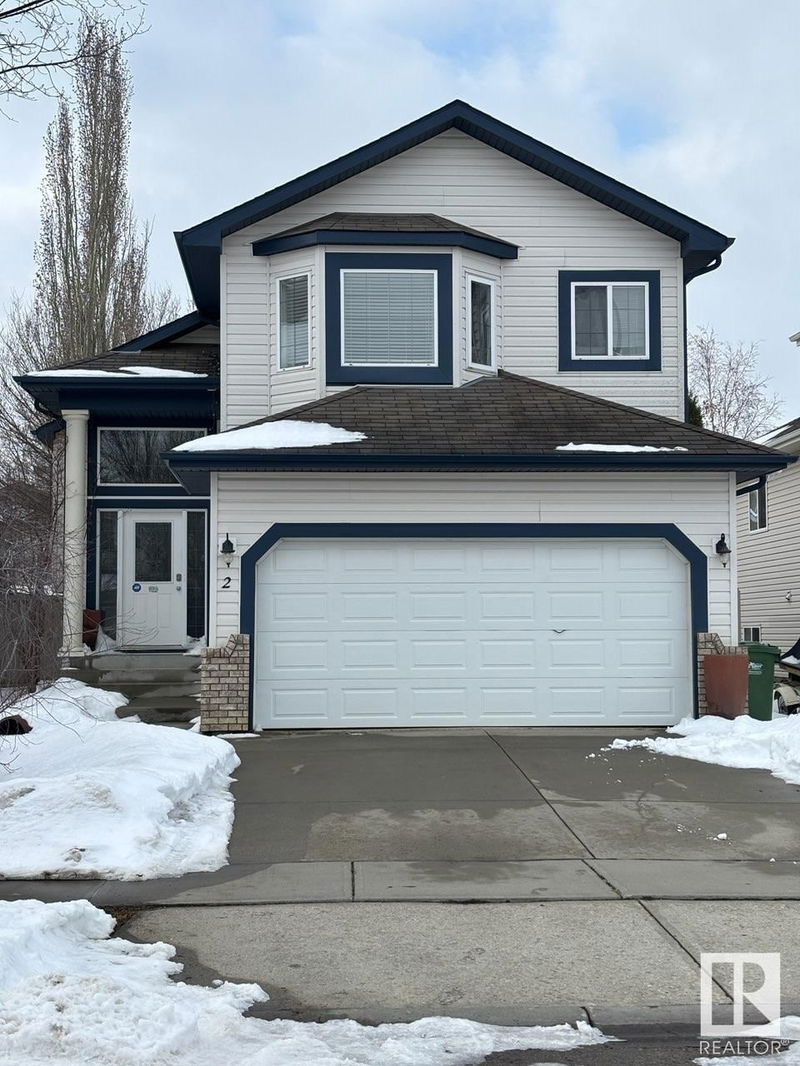Key Facts
- MLS® #: E4428425
- Property ID: SIRC2347305
- Property Type: Residential, Single Family Detached
- Living Space: 1,105.46 sq.ft.
- Year Built: 2003
- Bedrooms: 2+2
- Bathrooms: 3
- Listed By:
- Exp Realty
Property Description
Situated on a quiet cul-de-sac in the highly desirable neighborhood of Erin Ridge, this beautifully kept bi-level home is designed with an open-concept layout, the main floor boasts high vaulted ceilings, rich hardwood flooring, and an abundance of natural light. This stylish and practical kitchen, featuring stainless steel appliances, a central island, a walk-in pantry, and sleek white cabinetry. The adjoining dining space flows effortlessly into the bright living area, creating an inviting setting. A spacious bedroom and a full bathroom complete this level. The primary suite is privately located on the upper level, offering a 3-piece ensuite and a walk-in closet. The fully finished lower level is warm and welcoming. With a spacious family room. Plus, two additional bedrooms, a third full bathroom, and ample storage space. Enjoy the spacious, mature south-facing backyard and a newly constructed composite deck , complete with additional storage below. Don’t miss the chance to make this your forever home!!
Listing Agents
Request More Information
Request More Information
Location
2 Erickson Close, St. Albert, Alberta, T8N 7G5 Canada
Around this property
Information about the area within a 5-minute walk of this property.
Request Neighbourhood Information
Learn more about the neighbourhood and amenities around this home
Request NowPayment Calculator
- $
- %$
- %
- Principal and Interest $2,514 /mo
- Property Taxes n/a
- Strata / Condo Fees n/a

