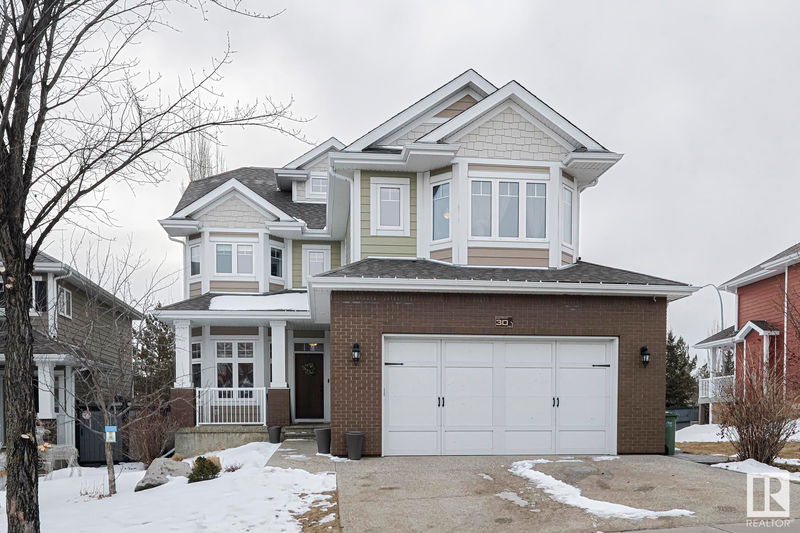Key Facts
- MLS® #: E4426856
- Property ID: SIRC2332706
- Property Type: Residential, Single Family Detached
- Living Space: 2,766.78 sq.ft.
- Year Built: 2011
- Bedrooms: 5+1
- Bathrooms: 3+1
- Listed By:
- MaxWell Challenge Realty
Property Description
Welcome to the Brickyard at Erin Ridge! This home is perfect for a large growing family. Walking through the front door you will see an office to your left. To the right you have a 2 pc bath, access to the garage and your pass through pantry. The open concept kitchen living area boasts tons of counter space & a large island which is perfect for entertaining. Upstairs you will find a total of 5 bedrooms. The primary bedroom has an ensuite with walk in shower, dual sinks, & a walk in closet. The other 4 bedrooms are very spacious. Finishing off the 2nd level is a 4 pc bath. Up on the 3rd level you will find a loft which is perfect for family movie nights! The basement is full finished with a 6th bedroom, 4 pc bath, rec room and storage. The heated garage is a tandem triple and offers overhead door access to the back yard. Other features include A/C, a covered deck off the dining area, a small patio off the 3rd level loft, & brand new carpeting on 3 levels.
Listing Agents
Request More Information
Request More Information
Location
30 Eastbrick Place, St. Albert, Alberta, T8N 4C7 Canada
Around this property
Information about the area within a 5-minute walk of this property.
Request Neighbourhood Information
Learn more about the neighbourhood and amenities around this home
Request NowPayment Calculator
- $
- %$
- %
- Principal and Interest $3,808 /mo
- Property Taxes n/a
- Strata / Condo Fees n/a

