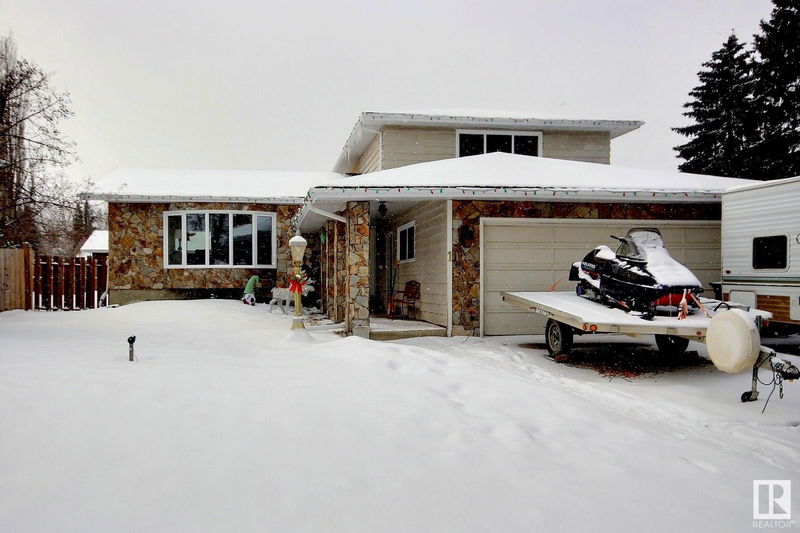Key Facts
- MLS® #: E4426706
- Property ID: SIRC2330683
- Property Type: Residential, Single Family Detached
- Living Space: 1,936.01 sq.ft.
- Year Built: 1978
- Bedrooms: 4+2
- Bathrooms: 2+1
- Listed By:
- 2% Realty Pro
Property Description
Wonderful Family Home! Lots of renovations in this spacious 2 story home that is perched on a pie shaped lot at the end of a key hole crescent and offers 6 bedrooms, 3 bathrooms, an updated kitchen with high end stainless appliances and loads of modern cabinets to the ceiling that centers both the formal dining room and the kitchen nook, formal living room with a full wall of windows to the front yard, cozy sunken family room with fireplace and patio door access to the south facing back yard with dura deck with glass railings, completing the main level of the home is a den (used as a bedroom), laundry, updated 1/2 bath and access to the 22x24 heated garage, upper level offers 3 bedrooms, primary with 3 piece ensuite and another 4 piece bath, both baths updated, basement developed with family room and 2 great sized bedrooms! Great Value!
Listing Agents
Request More Information
Request More Information
Location
11 Allison Place, St. Albert, Alberta, T8N 3A1 Canada
Around this property
Information about the area within a 5-minute walk of this property.
Request Neighbourhood Information
Learn more about the neighbourhood and amenities around this home
Request NowPayment Calculator
- $
- %$
- %
- Principal and Interest $2,441 /mo
- Property Taxes n/a
- Strata / Condo Fees n/a

