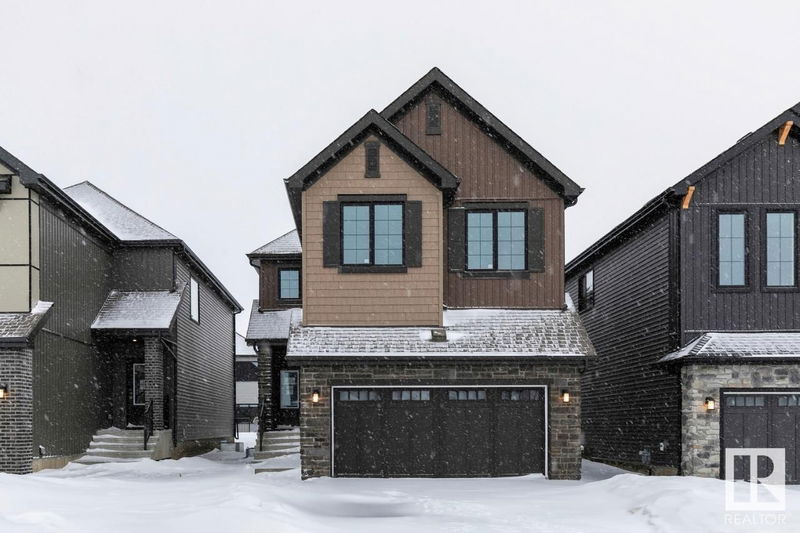Key Facts
- MLS® #: E4425131
- Property ID: SIRC2316112
- Property Type: Residential, Single Family Detached
- Living Space: 2,386.38 sq.ft.
- Year Built: 2025
- Bedrooms: 3
- Bathrooms: 2+1
- Parking Spaces: 4
- Listed By:
- Bode
Property Description
Open-to-above home by Bedrock Homes. Designer kitchen with oversized island. Main floor flex room. Mudroom with MDF organizers, a bench, shelves, hooks, & cubbies. Full railing throughout creates an open feeling. Linear electric fireplace in the great room. Walk-through pantry with white melamine shelving. Grand primary bedroom with 5-piece spa-like ensuite which includes dual sinks, a soaker tub & fully tiled shower. Large second floor laundry room. Splatter coated ceilings on main & second level. Swinging closet doors throughout. Painted basement floor & stairs. Includes modern smart home technology system (Smart Home Hub), Ecobee thermostat, camera / video doorbell & Weiser Halo Wi-Fi Smart keyless lock with touch screen. Energy efficient features include triple pane, Low-E, argon gas filled, Energy Star rated windows, heat recovery ventilator, 96.5% efficient & direct vented furnace, & Bedrock’s “Hotbox” system. Visit Builder website for more info…
Listing Agents
Request More Information
Request More Information
Location
25 Cannes Cove, St. Albert, Alberta, T8T 2C6 Canada
Around this property
Information about the area within a 5-minute walk of this property.
Request Neighbourhood Information
Learn more about the neighbourhood and amenities around this home
Request NowPayment Calculator
- $
- %$
- %
- Principal and Interest $3,075 /mo
- Property Taxes n/a
- Strata / Condo Fees n/a

